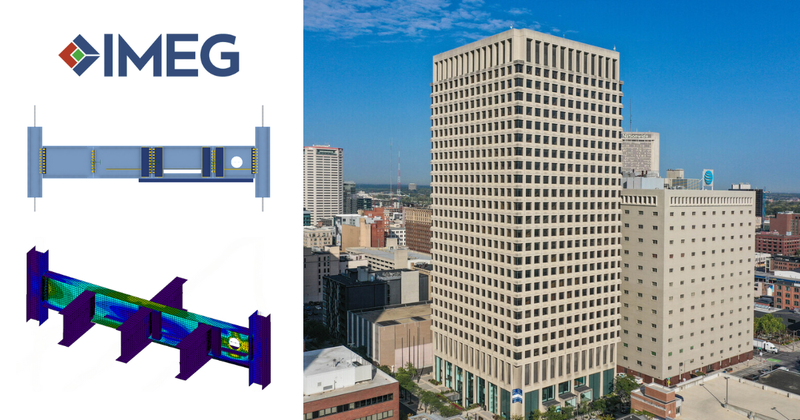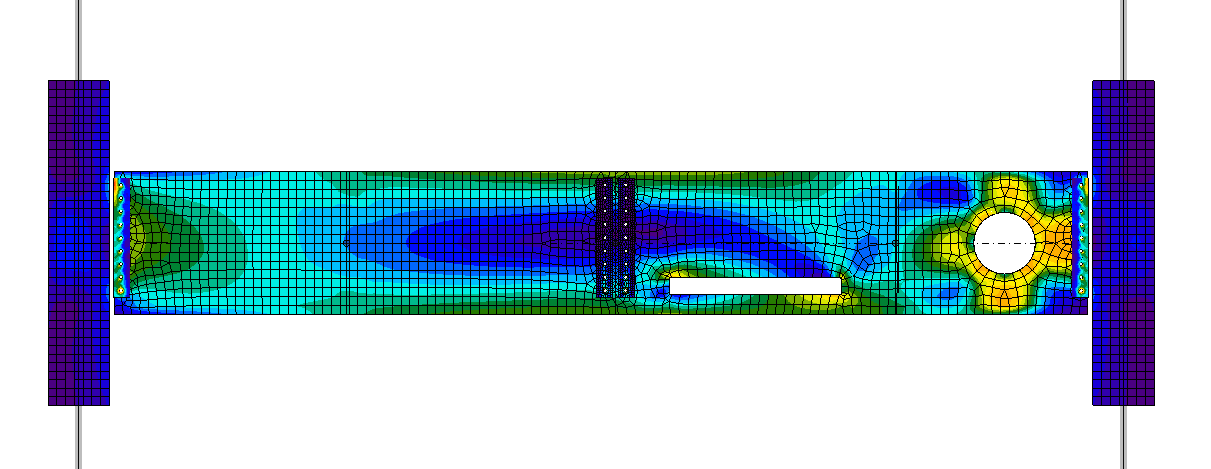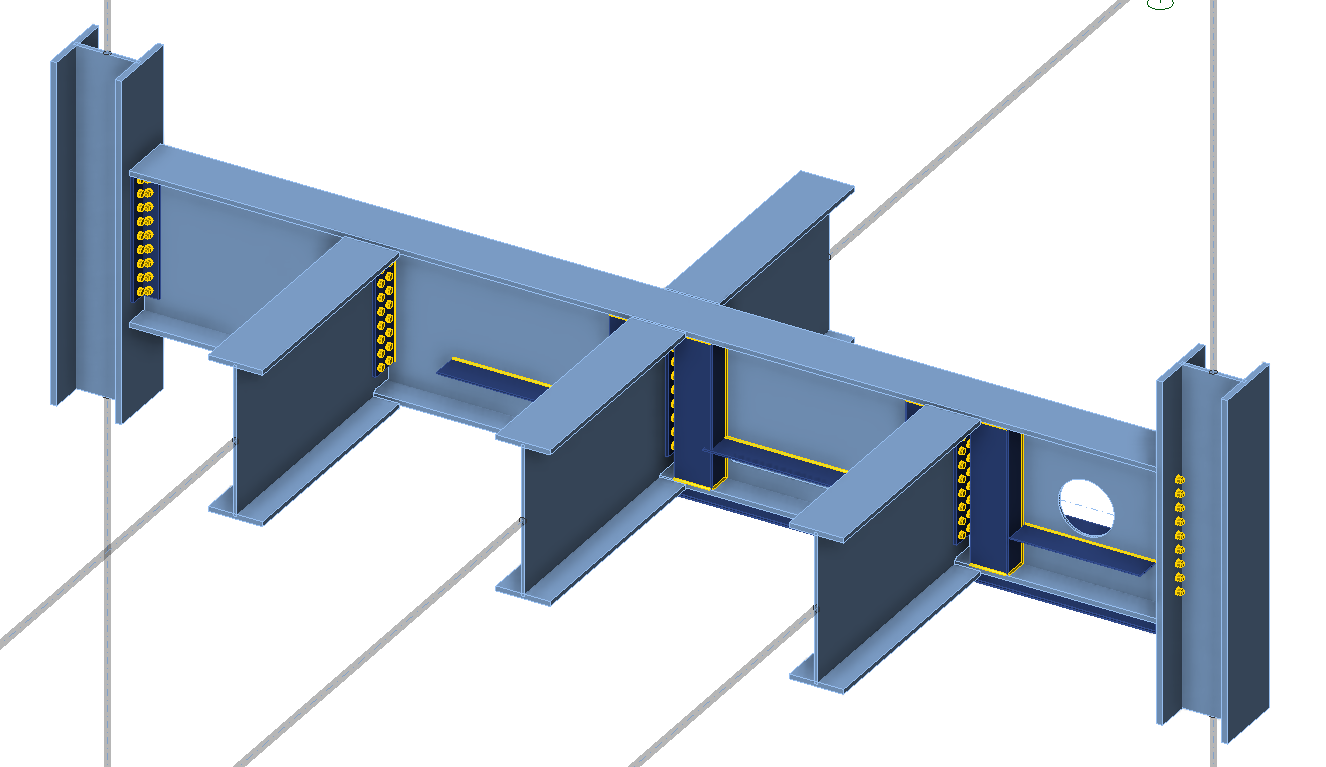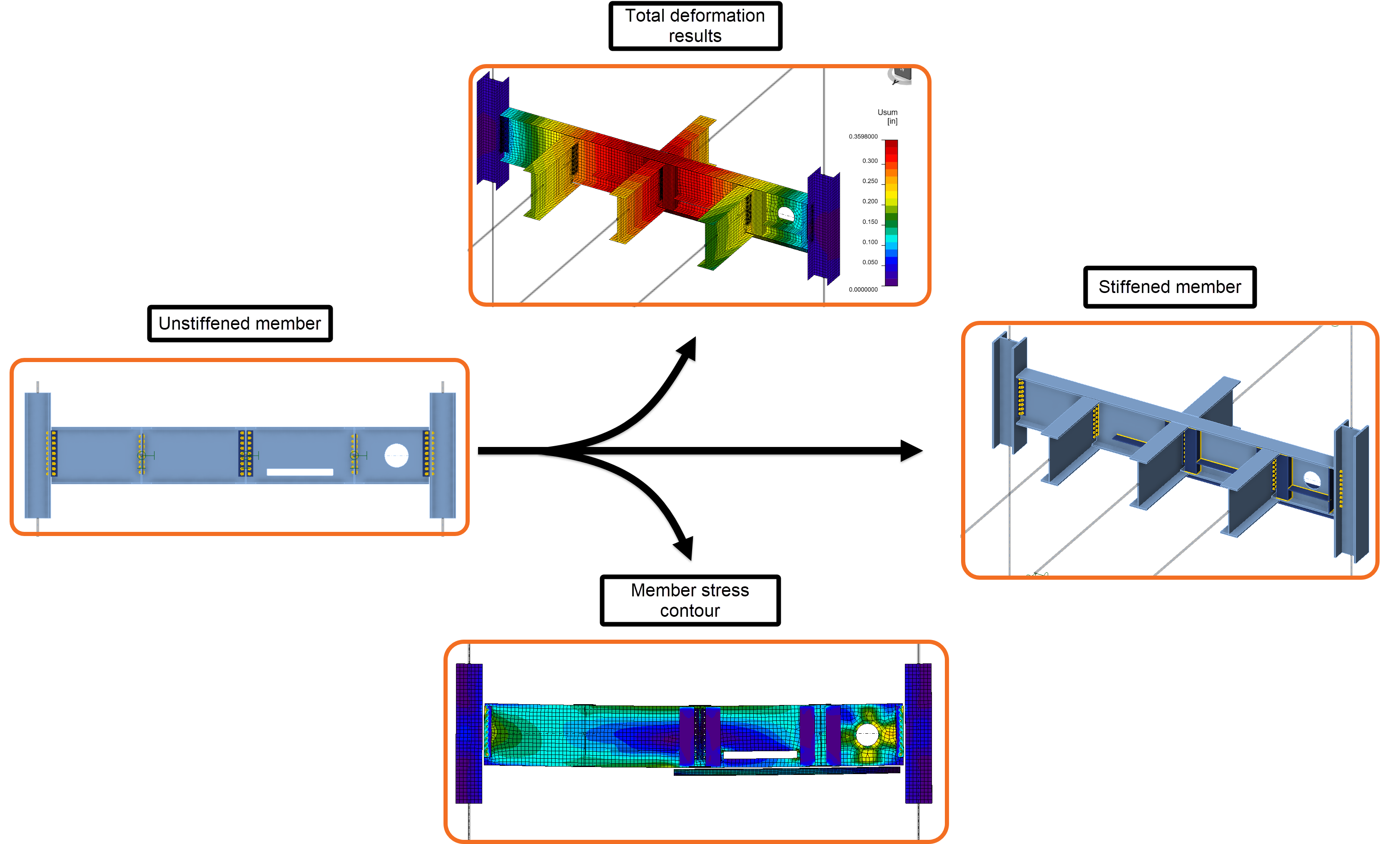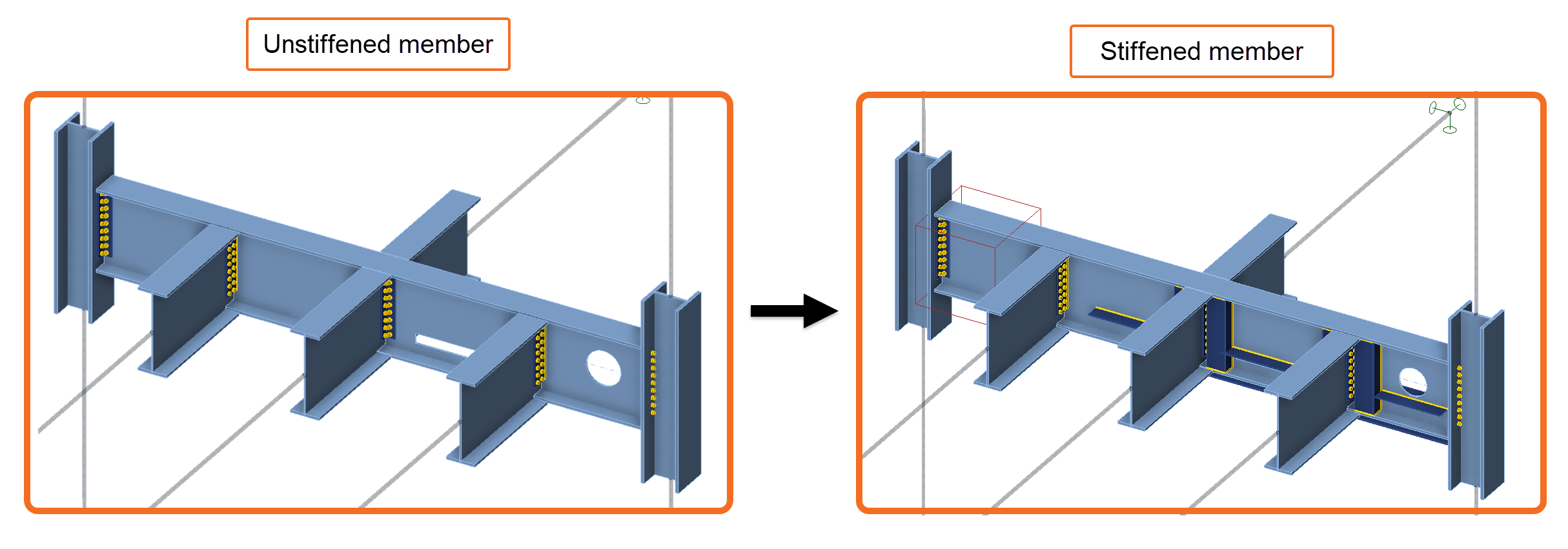26-Story Office Tower Transformation Project
Columbus Continental Center Transformation Project
The Continental Center Building, a 26-story office tower in Columbus, OH, underwent a significant transformation as part of a conversion to residential use. With IMEG serving as the Engineer of Record (EoR) for the building renovations, the project presented significant structural challenges, particularly in modifying existing floor beams to accommodate new mechanical and utility penetrations.
Photo: Courtesy of LoopNet
Structural Challenge: Non-Standard Web Openings
The main challenge in the project was the introduction of new web openings at the ends of existing floor beams. Due to their location and size, these openings exceeded AISC recommendations for web penetrations, requiring complex reinforcement strategies to maintain structural integrity. Traditional design methods offer prescriptive guidance on stress redistribution and reinforcement requirements for standard openings, as defined by AISC Design Guide 2: Steel and Composite Beams with Web Openings. Many of the openings on this project did not fall within these AISC guidelines, making precise analysis essential.
IDEA StatiCa Member: Detailed Stress Analysis Solution
To address this, the engineering team leveraged the IDEA StatiCa Member application to perform a detailed stress analysis of the floor beams, particularly at critical web openings. By accurately modeling the existing beam conditions and proposed reinforcements, the software provided insight into stress concentrations and load redistribution, allowing the team to develop efficient and reliable reinforcement details.
Using IDEA StatiCa, IMEG's team was able to:
- Analyze stress distribution around non-standard web openings.
- Develop tailored reinforcement solutions to ensure structural integrity.
- Validate the effectiveness of reinforcement strategies beyond AISC standard recommendations.

United States
Why IDEA StatiCa Member?
Without IDEA StatiCa, verifying the adequacy of reinforcement for these unconventional openings would have required assumptions not supported by traditional methods, leading to excessive material use, construction complexity, or even potentially unconservative assumptions. Instead, the software enabled a targeted, efficient design approach, ensuring that the structural modifications met safety and performance requirements while optimizing constructability.
For the Continental Center Building conversion, IDEA StatiCa provided the critical analytical capabilities needed to confidently modify existing structural elements, supporting a seamless transition from office to residential use while maintaining the integrity of the building’s framework.
More about IDEA StatiCa Member
Testen Sie IDEA StatiCa kostenlos



