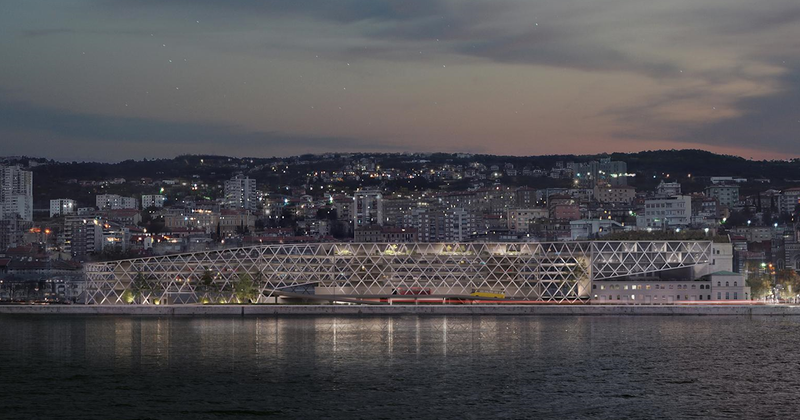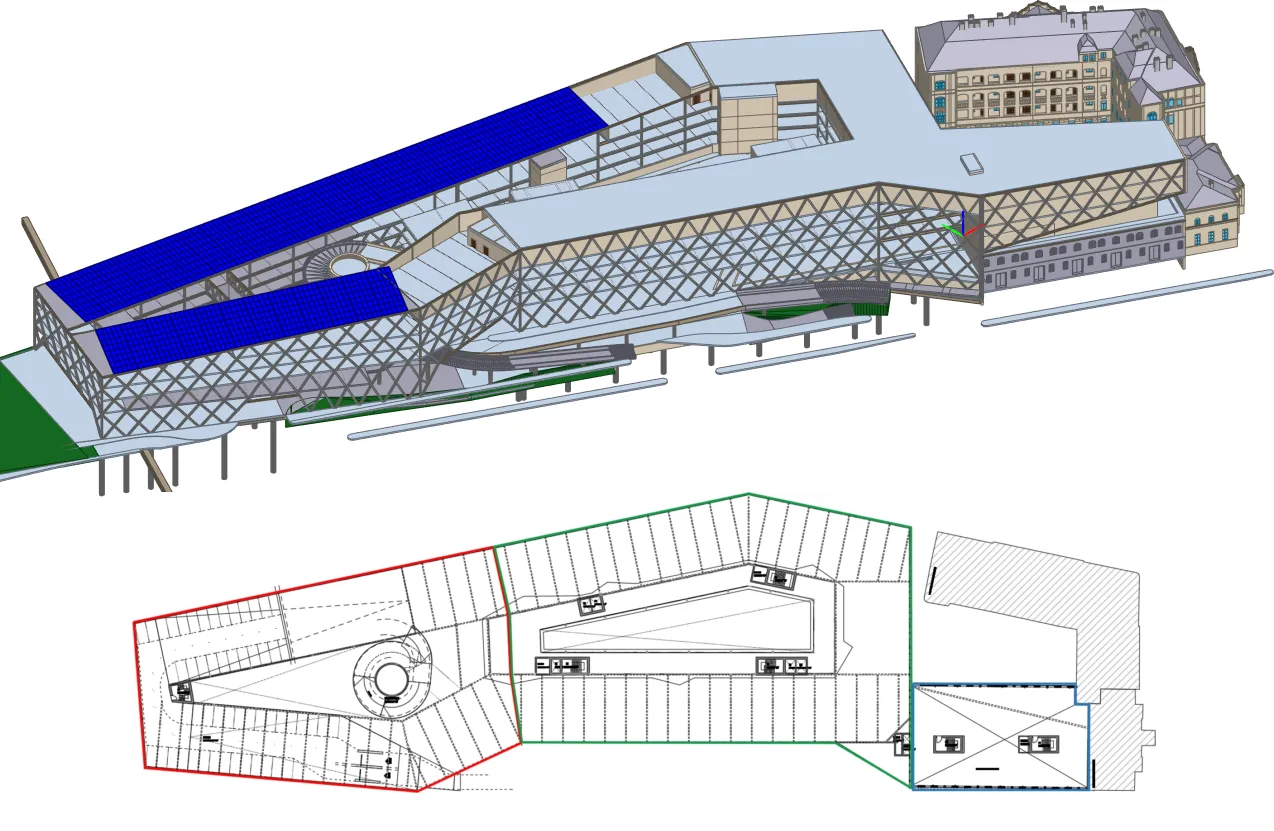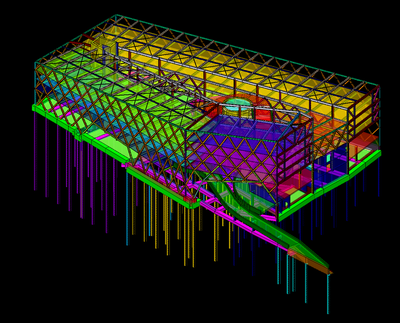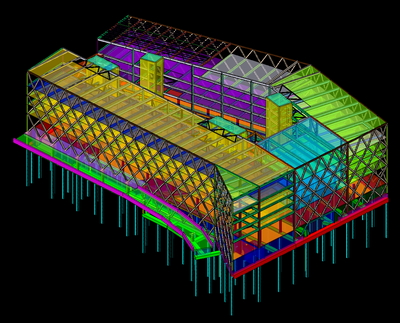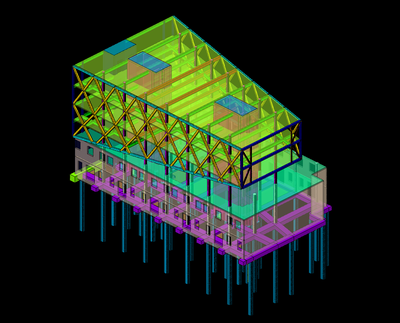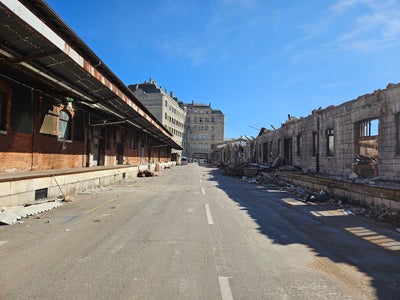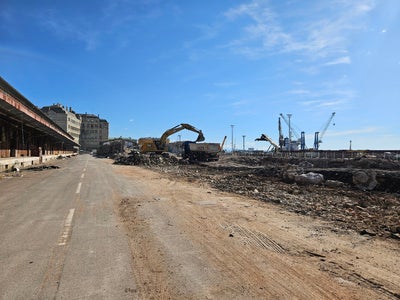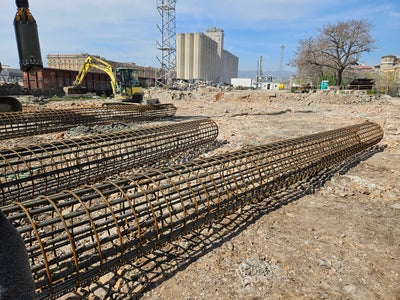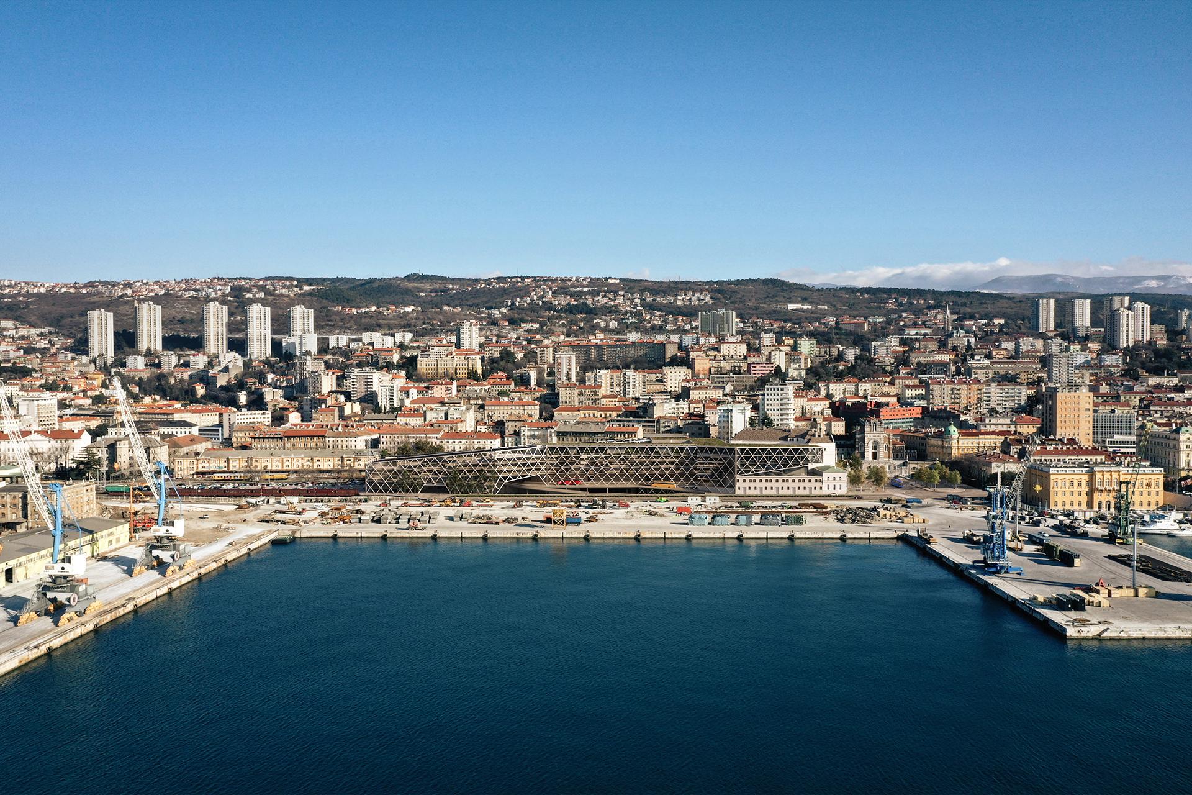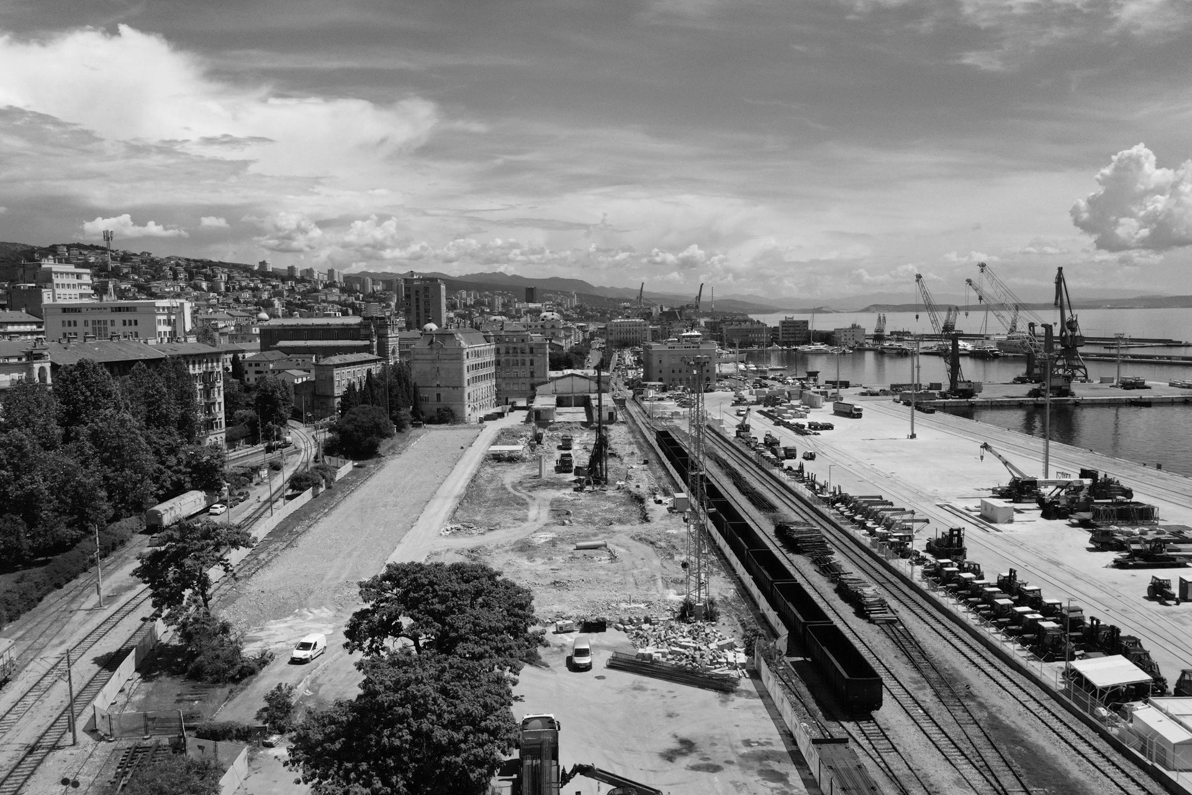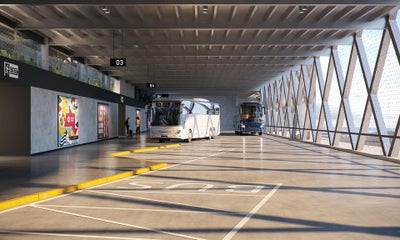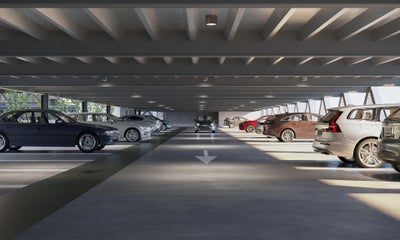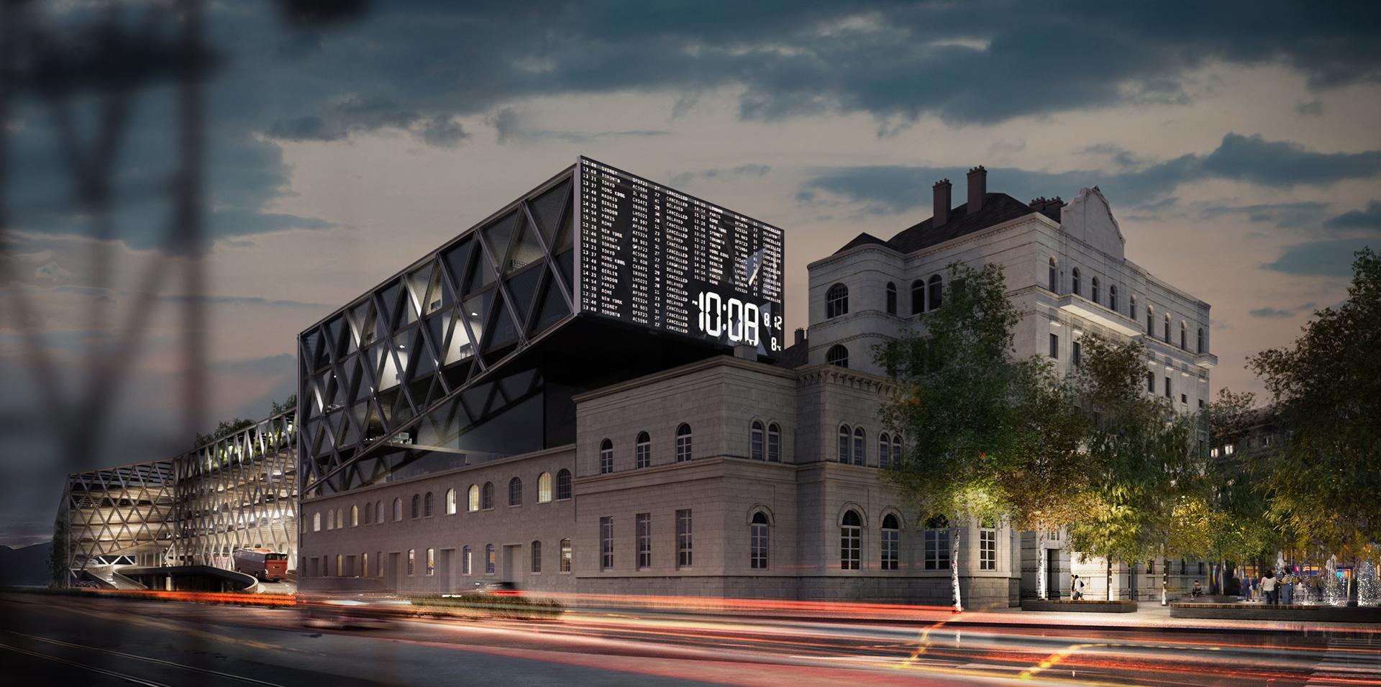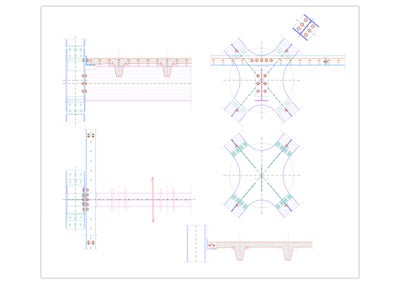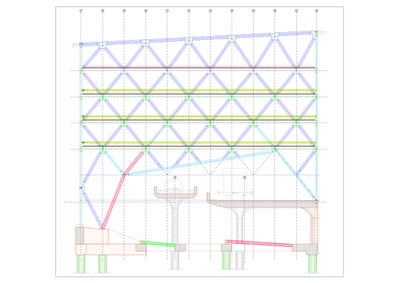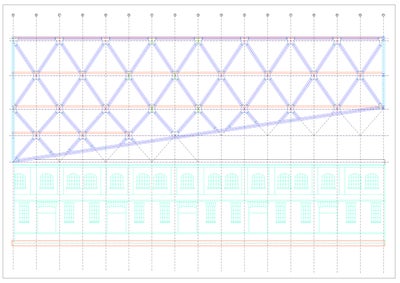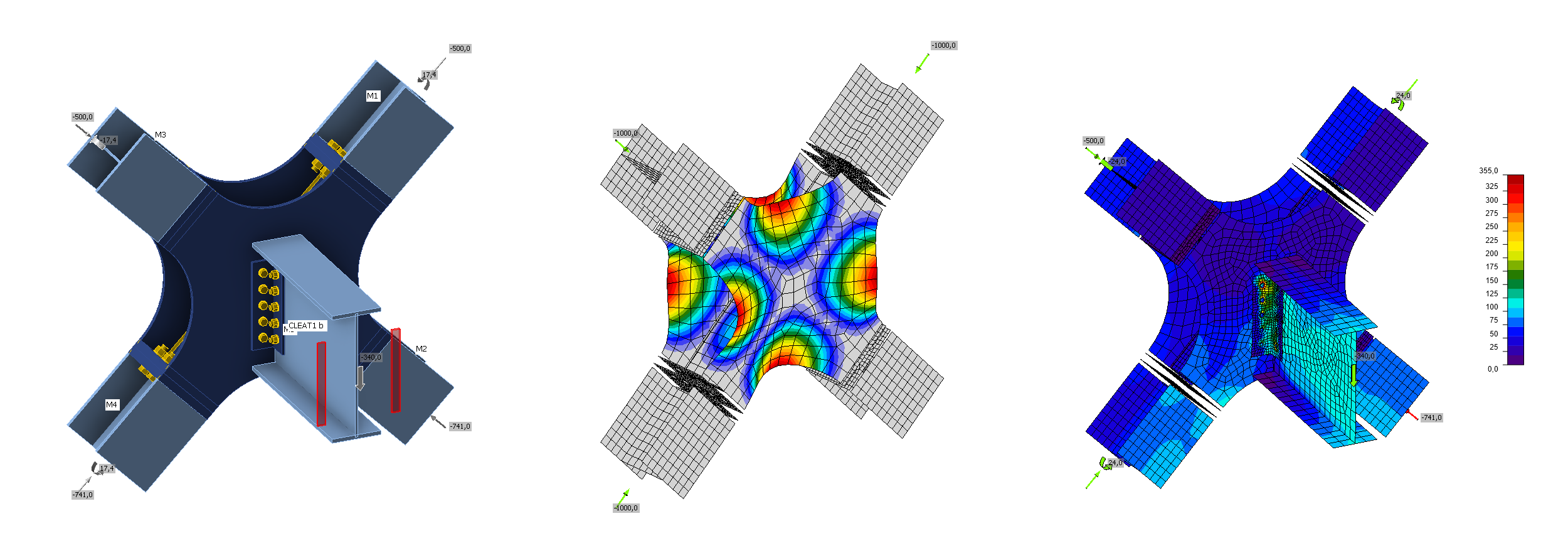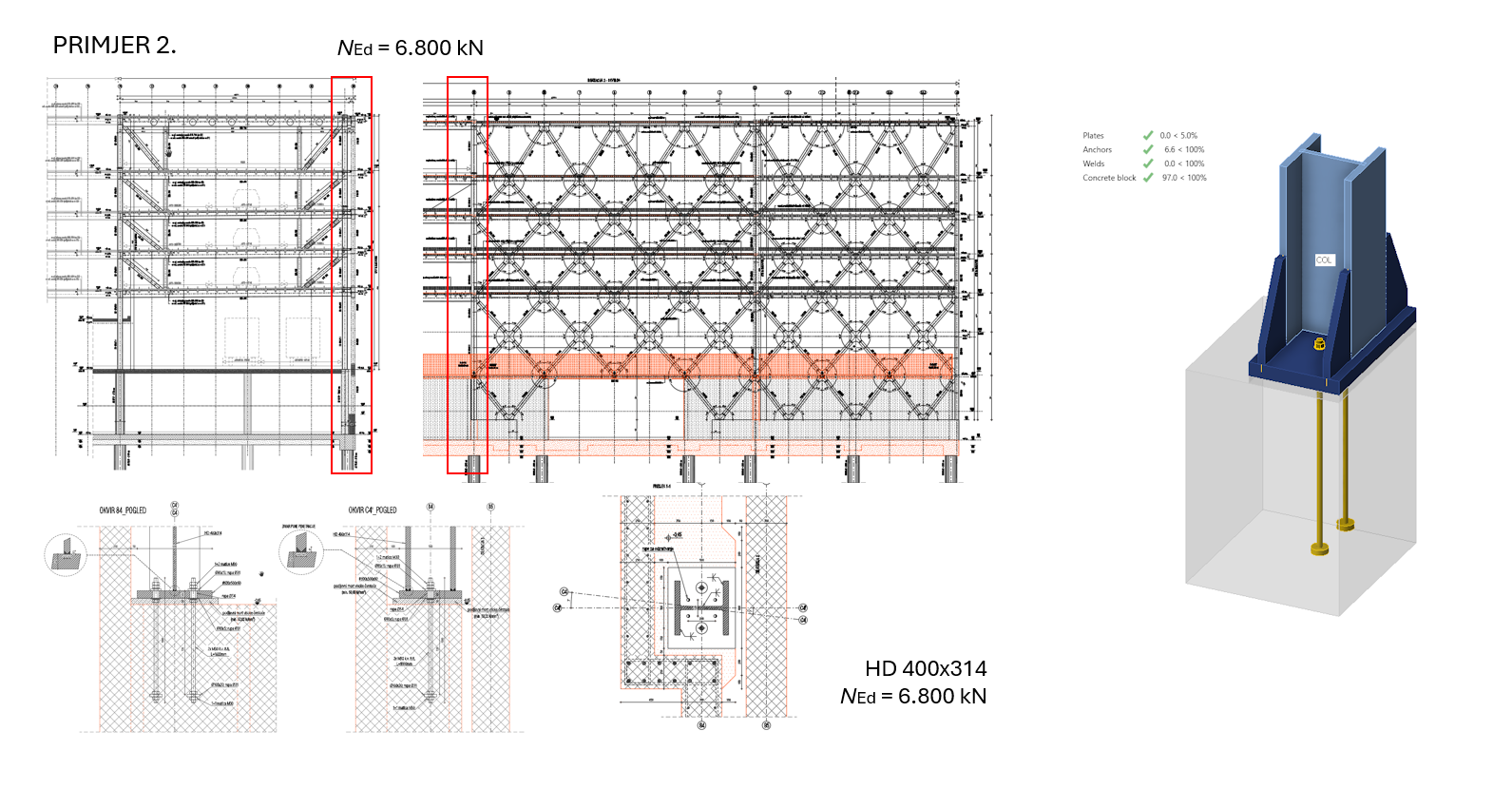Bus Terminal Žabica
About the project
The Zabica Bus Terminal is a landmark infrastructure development in Rijeka, Croatia, designed to address the city's critical need for modern transportation and parking facilities. Spanning an impressive 230 meters in length and up to 35-60 meters in width, the terminal combines functionality with striking aesthetics. It includes a multi-level bus terminal, an 800-space public garage, and commercial areas, with the bus platform situated unconventionally on the first floor to maximize ground-level commercial space.
From a structural perspective, the building is divided into three separate units to accommodate thermal movements and manage structural loads efficiently. Each unit features an exoskeleton in the form of a visually striking diagrid system. This system not only serves as an architectural statement but also provides robust resistance against seismic and wind forces, crucial in Rijeka’s challenging environmental conditions. The diagrid integrates seamlessly with reinforced concrete cores to handle vertical and lateral loads, ensuring a balance between aesthetics and functionality.
\[ \textsf{\textit{\footnotesize{Three separate units of the bus terminal}}}\]
Location
The Rijeka Bus Terminal is located in a historically significant yet previously inaccessible part of the Rijeka port, nestled between the railway station, cargo terminal, and passenger port. This area, formerly dominated by port warehouses, is undergoing a transformation as part of the city’s efforts to reconnect with its waterfront. Most existing warehouses are being removed, with only portions of walls at the position of Expansion Joint 3 being retained. These remaining structures will be carefully integrated with the new design, employing protection measures during demolition and construction.
\[ \textsf{\textit{\footnotesize{Construction site - old port warehouses}}}\]
\[ \textsf{\textit{\footnotesize{Bus terminal as a future landmark of the Zabica port}}}\]
Authors of the project
The architectural vision for the Rijeka Bus Terminal was brought to life by 3LHD, a renowned Croatian architectural studio known for its innovative and context-sensitive designs.
The structural design was handled by i.t.t. d.o.o. and Stabilnost d.o.o., two engineering firms with extensive expertise in complex projects. The structural engineering team included Saša Mitrović, Ivan Palijan, Jelena Tatalović, Daniel Rapac, and Luka Eškinja, who collaborated to address the project's technical and aesthetic challenges.
https://www.3lhd.com/hr/projekt/autobusni-terminal-zabica/
https://stabilnost.hr/projekt/zemaljski-putnicki-terminal-zapadna-zabica/
Engineering challenges
The Rijeka Bus Terminal posed significant engineering challenges due to its scale, complexity, and the demanding site conditions. Geotechnically, the site presented substantial difficulties, with bedrock depths ranging from 10 to 40 meters. This required the installation of over 300 reinforced concrete piles to ensure adequate foundation stability. The location’s exposure to high seismic activity and strong winds further necessitated meticulous structural design to address lateral forces effectively.
The structural design itself was particularly challenging, as the terminal comprises three separated units joined by thermal expansion joints. Each unit incorporates an exoskeleton diagrid (diagonal grid) system that supports both vertical and horizontal loads. This visible diagrid serves as a defining architectural feature while resisting lateral forces and transferring loads to the reinforced concrete cores. Additionally, the design demanded column-free spans of up to 16 meters for the parking garage, complicating the structural framework while ensuring functional usability.
Another key challenge was integrating the structural design with the architectural vision, as the exoskeleton’s striking diagrid required precise alignment with aesthetic goals. Every structural element had to undergo approval by the architectural team, adding complexity to the workflow. The design and verification of hundreds of intricate steel connections – especially at diagrid intersections and composite floor systems – required innovative tools and approaches to ensure structural safety while maintaining architectural integrity.
Solutions and results
The engineering team employed advanced tools to meet the structural and architectural demands of the Rijeka Bus Terminal. Among others, the connection design was one of the most time-consuming tasks due to the high number of joints and their unique design.
The composite concrete slab was supported by 16m-long IPE 550 girders connected to the exoskeleton on one side and the longitudinal HEA 550 beams on the other one, using the endplate bolted connections.
The longitudinal HEA beams were connected to the columns made of HD 400x314 sections. The different types of connections, such as bolted end plates and stubs, were utilized.
The diagrid exoskeleton, designed to handle vertical and lateral forces, required precise modeling to ensure both structural performance and aesthetic alignment.
\[ \textsf{\textit{\footnotesize{Digonal grid forming the facade of the terminal}}}\]
Furthermore, different types of anchoring of the steel columns to foundations anchoring were analyzed.
IDEA StatiCa proved instrumental in analyzing the behavior of all the connection types.
The number of the different types of connection geometry reached several hundred. This is where IDEA StatiCa helped the most to efficiently process the structural design of all of them. From standard column-beam junctions to the intricate nodes of the diagrid, the software provided detailed analyses that included capacity curves and resistance checks.
This level of precision was essential, given that most connections were custom-designed to meet the project’s specific requirements. IDEA StatiCa enabled the team to confidently design connections that were stronger than the base material, ensuring robustness and durability throughout the structure.
Conclusion
The Rijeka Bus Terminal project highlights the capabilities of IDEA StatiCa in tackling intricate structural challenges. From diagrid connections to composite floor design, the software empowered engineers to merge structural integrity with architectural ambition, ensuring this iconic structure will serve Rijeka for decades to come.


