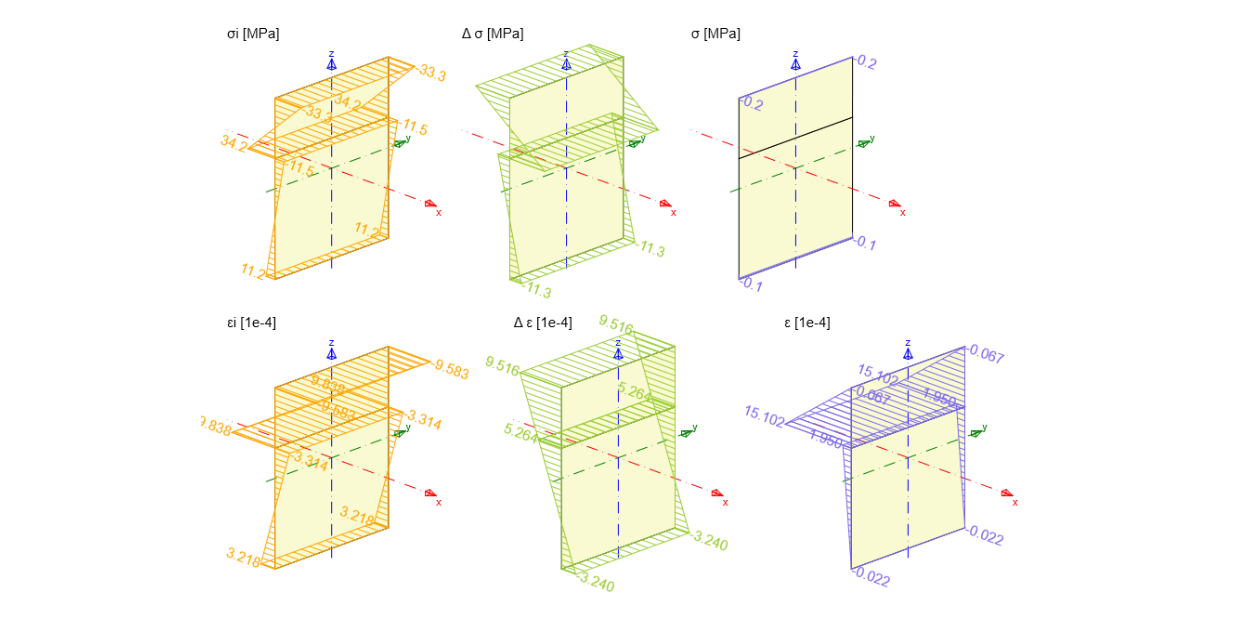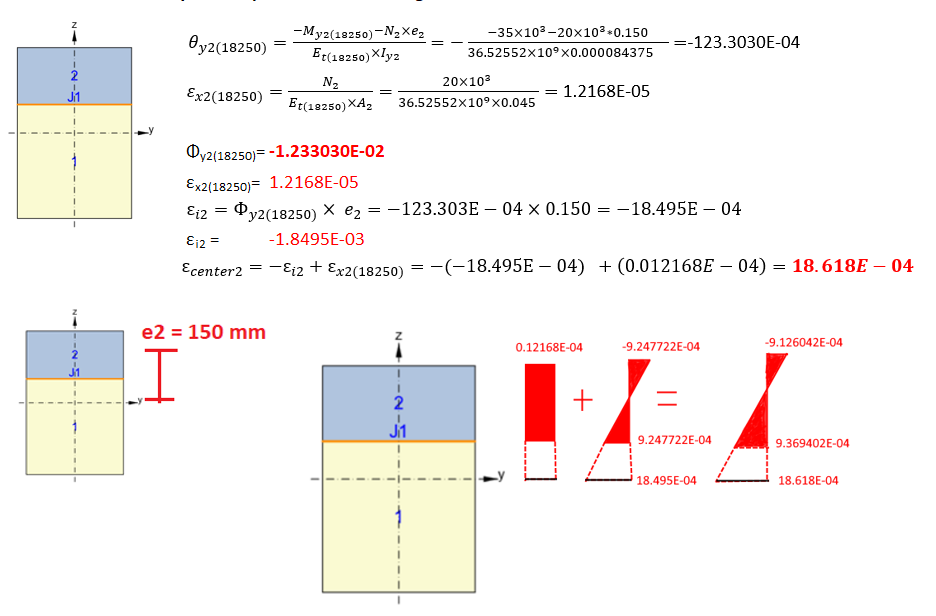Base de datos de conocimientos
Plane of strains on the composite section
Let's have a look at the workflow of the recalculation of internal forces on composite cross-section (obtained from FEM software) to plane of strains, which can be inserted into RCS.
Cross-section
- Concrete grade C30/37
Construction stages
Internal forces
- Internal forces received from the third-party software for each part of the section separately
Plane of the strain at 28 days for component 1
- Tangent modulus of elasticity is used for calculation. The tangent modulus is equaled to 1.05 · \(E_{cm}\).
- Internal forces are recalculated to the center of gravity of whole cross-section (with concrete slab)
Plane of the strain at 18,250 days for component 1 - prefabricated part
- The curvature is recalculated to the center of gravity of the total cross-section (with a concrete slab). The normal force acting in the center of gravity of the lower (prefabricated) part is located eccentrically to the center of gravity of the total cross-section (with a concrete slab) and causes an additional bending moment.
- An axial strain \(ε_{x1}\) at the center of gravity of the total cross-section (with concrete slab) defines the displacement of the plane of the strain calculated on the prefabricated part relative to the center of gravity of the total cross-section (with concrete slab).
Plane of the strain at 18,250 days for component 2 - composite slab
- The curvature is recalculated to the center of gravity of the total cross-section (with a concrete slab). The normal force acting in the center of gravity of the upper part (concrete slab) is located eccentrically to the center of gravity of the total cross-section (with a concrete slab) and causes an additional bending moment.
- An axial strain \(ε_{x2}\) at the center of gravity of the total cross-section (with concrete slab) defines the displacement of the plane of the strain calculated on the prefabricated part relative to the center of gravity of the total cross-section (with concrete slab).
Calculated plane of strains
Prueba hoy mismo la última versión de IDEA StatiCa
Descargas archivos adjuntos
- Plane of strains on the composite section.zip (ZIP, 60 kB)









