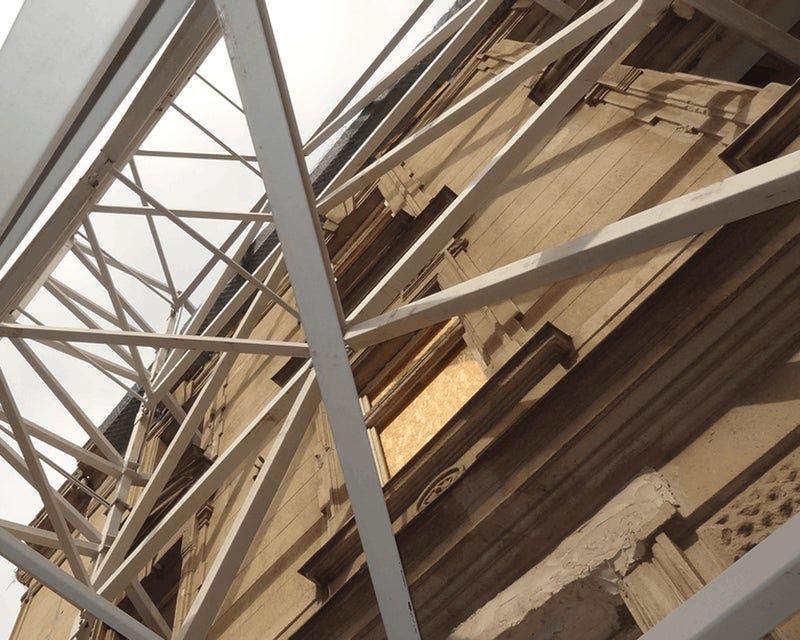Façade retention construction support
About the project
The Bem Center, overlooking the Bem Square by the Danube River, dates back to the 19th century and is one of Budapest's most important landmarks. The main part of the building, the Radetzky Barracks, has witnessed a key demonstration of the Hungarian Revolution in 1956, thus becoming a symbol and an integral part of the city's memory.
After several decades of decay, the dilapidated building was finally scheduled for redevelopment as part of the Bem Project, which aims to create a new building complex from the former barracks and the adjacent block of buildings. All parts should be connected into a modern unit that suits the 21st century but pays tribute to history as well. From 2023, the complex will serve as a hotel and an office building, and its partially open passage should accommodate shops and cafés. Restoration of the Bem Square itself is also a part of the project so that the place can once again become a vibrant social spot for both locals and tourists visiting Budapest.
Engineering challenges
Given the historical and architectural value of the Bem Center, preservation of the historicizing façade and ornaments came as the project’s priority. The interior of the building, however, was in disrepair and slated for demolition, so a temporary solution to hold the façade in place was needed. This presented a number of significant challenges.
First and foremost, the structure had to support the façade while the rest of the building was being removed, plus provide reliable protection from the earthquake and high winds occurring at the site. However, it was not possible to support the structure in front of the building due to the dense underground routing of public utilities such as waste pipes, water, gas, electricity (including high-voltage supply), telecommunication, and traffic lights wiring. There was not enough space for even thin external support, so a special technical solution had to be designed.
In addition to the above requirements and constraints, archaeological excavations were planned in the area on that occasion, so the supporting structure had to allow for additional lateral bracing to compensate for the removed layers of soil.
Solutions and Results
As noted, it was not possible to use underground anchoring of the steel structure in front of the building. To achieve the required rigidity, STEELEXPERT decided to use orthogonal truss framing (vertical and horizontal). The tricky part was to support the entire structure from inside the building; for this purpose, vertical columns were set in the ground behind the wall and connected to the front structure with V-shaped bracings through the façade windows.
The orthogonal structural system – vertical and horizontal trusses, directly connected to the masonry wall – can ensure the stability and integrity of the old masonry wall up to 40 km/h wind speed. However, the construction part of the project was scheduled to take up to a year and a half, which was long enough for a major windstorm or seismic activity to occur during that time, so additional measures were needed to maintain the structural integrity of the wall under more extreme conditions. To achieve that, STEELEXPERT implemented three girders to distribute the forces between the vertical framing, and five long diagonal kickers at the back of the façade, anchored to pile foundations.
The complete steel structure holding the façade weighed 110 tons and featured around 20 different types of connections. STEELEXPERT designed them using IDEA StatiCa. The most complex ones were the joints between the horizontal girders and diagonal kickers, as well as those between the girders and the V-shaped bracing connecting the girders to the truss framing at the front. With many different angles and eccentricities, these would have been extremely difficult to do manually.

Hungary
At certain stages of the construction work, some of the kickers were scheduled for removal to make way for excavators and extensive underground work. This temporary unequal force distribution had to be included in the calculations. IDEA StatiCa helped STEELEXPERT ensure that the construction was optimally rigid and could withstand these phases, too.

Hungary
IDEA StatiCa offers a rich selection of templates, which saved STEELEXPERT engineers the headache of designing the connections from scratch, and subsequent presentation of the geometry and final checking was easier with the IDEA StatiCa report generator.
Cooperation with other teams ran smoothly thanks to the IDEA StatiCa online viewer. The steel drafter would obtain a complete design by STEELEXPERT and could view it conveniently in 3D, with rotation including all details, in the handy online tool.
Overall, the benefits of IDEA StatiCa made the job progress much faster. The whole steel design phase took two to three months, and STEELEXPERT engineers agree that designing all the connections from scratch and doing all the calculations by hand would have resulted in 1.5 extra months of work. In other words, the total project time would have doubled. They also point out that correct calculation of some of the complex joints would not have been possible at all, meaning they would have to opt for a sub-optimal solution. IDEA StatiCa made it possible to solve all the challenges without compromise.

Hungary
About STEELEXPERT
STEELEXPERT Ltd. is a steel design company based in Budapest, Hungary. Its founder and CEO, Csaba Bán, is a lead structural engineer with more than 25 years of experience in steel engineering design and numerical simulation of structural dynamics, fracture, and fatigue. Areas of expertise include strengthening and refurbishment with steel, specialty steel structures, and mechanical equipment analysis. The company prides itself on a holistic approach to engineering challenges, superior analytical skills, and high-quality results.


