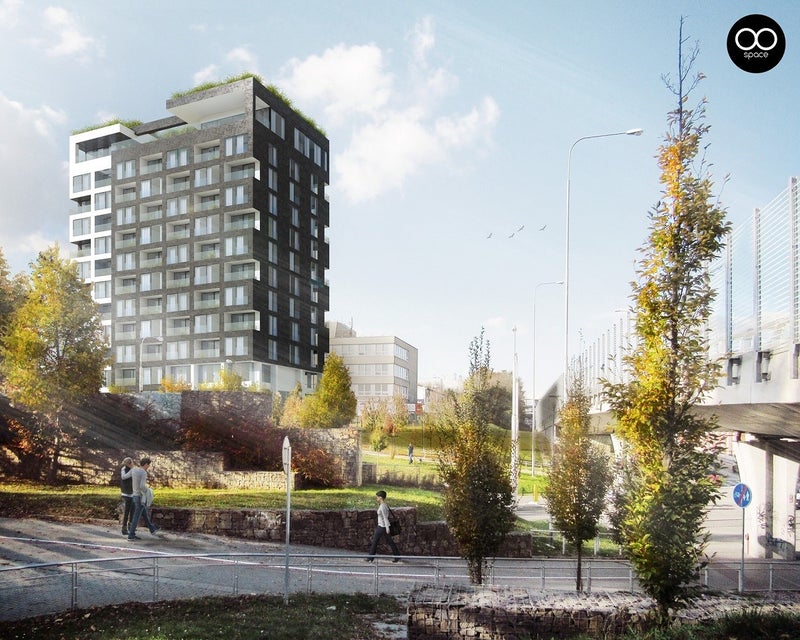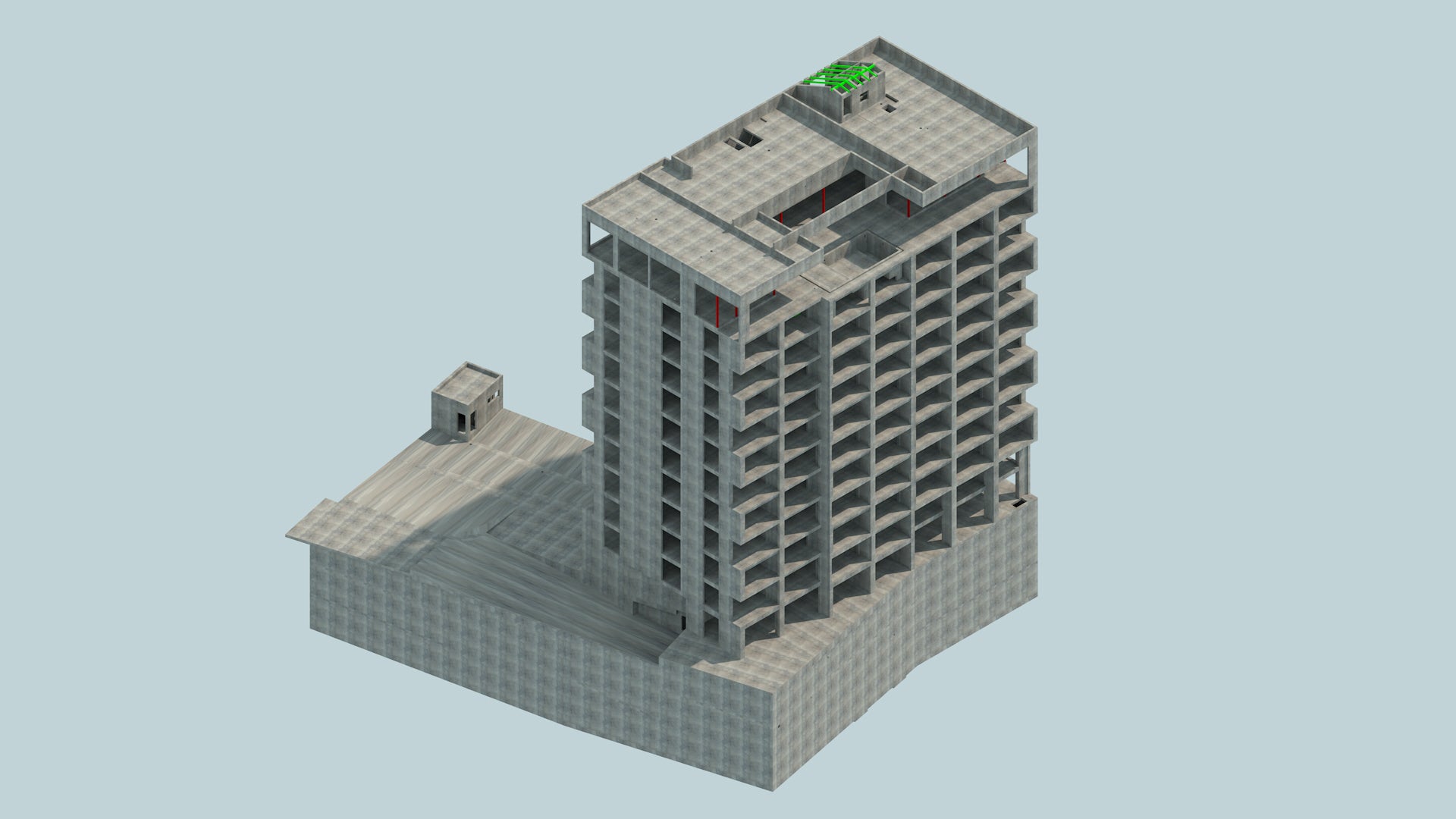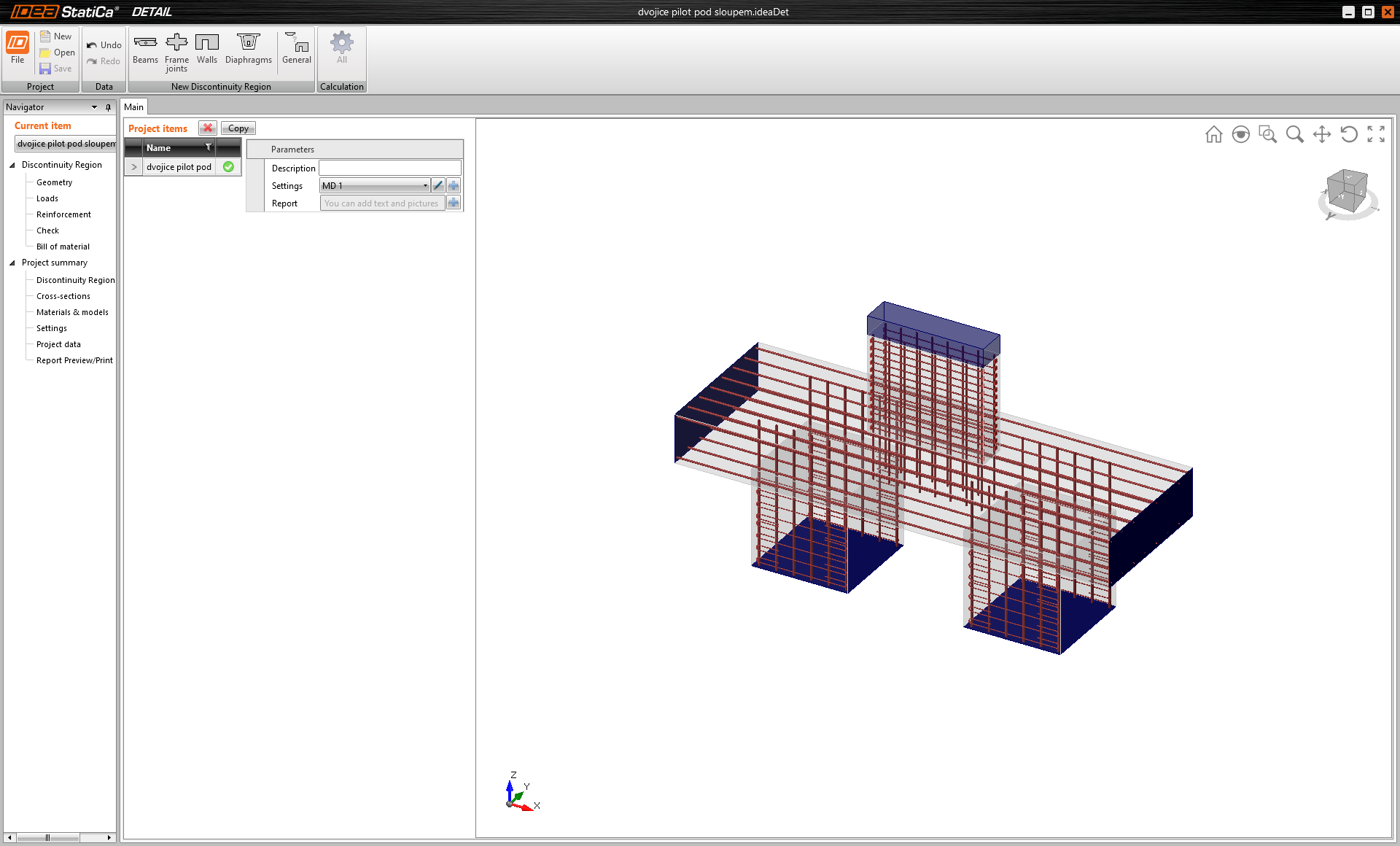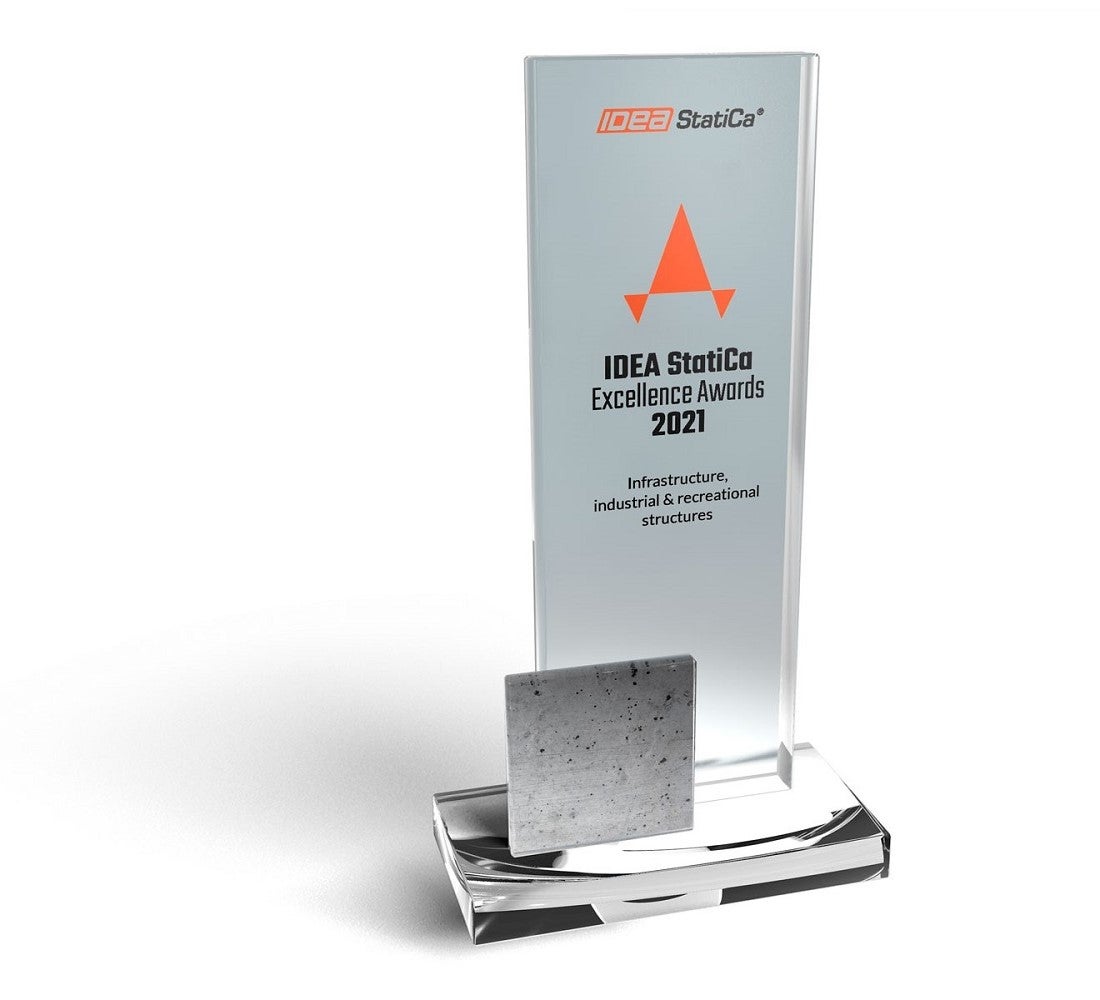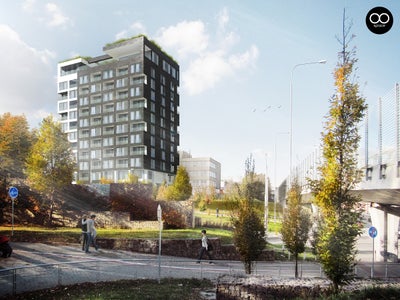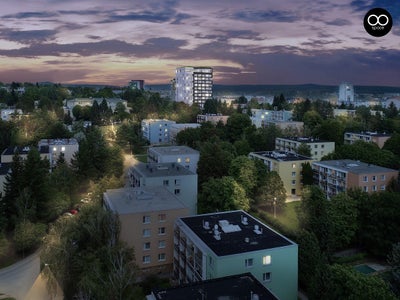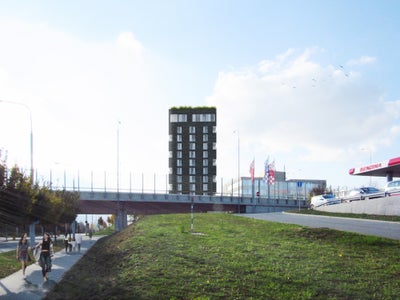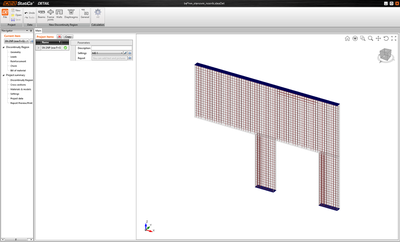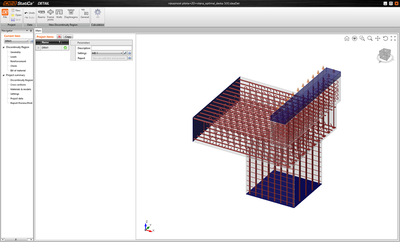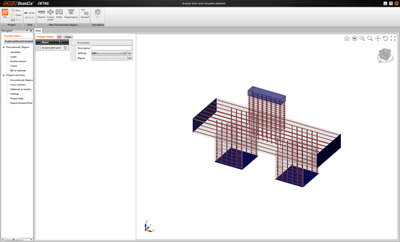Reinforced concrete structure of a multifunctional building
About the project
A new multifunctional building, whose structure is made of reinforced concrete, is being raised in Brno. The building will dominate the Kralovo Pole district of the city and will combine commercial space on the ground floor with a hotel on the floors above. The building will also include a large underground car park.
The supporting structure is designed entirely of reinforced concrete. A vertical column system will be used on the lower floors and underground garages. From a structural point of view, the floor slabs are point-supported.
The entire building structure is supported by long bored piles in combination with a strong foundation slab. The latter is designed to transfer the effects caused by the interaction of the slab with the subsoil and the interaction with the piles. This has created so-called 'discontinuity regions' in the structure, which are the riskiest parts of this concrete construction.
As the building is surrounded by other buildings, the excavation of the foundations was designed very carefully.

Czech Republic
Engineering challenges
Although the building looks relatively simple from the outside, there were countless technical challenges to solve.
Particularly challenging was the transfer of loads from the above-ground floors to the underground floors due to the large differences in floor plan with different structural systems and the requirements for the function of each space (basement: ramp and lanes; floors above the garages: commercial). For this reason, some parts of the structure are subjected to really high stresses.
As a solution, the engineers designed high wall beams that run across two floors at the points where the structural wall system changes from wall to column.
Solutions and Results
STATIKON used IDEA StatiCa to design and code-check the contact between the perimeter walls in the underground part of the building, the foundation slabs and the piles. It was not possible to place the piles centrally under the walls. The reason for this was the need to maintain the prescribed distance from the footing of the foundation excavation.
In similar cases, it is possible to design a massive spreader rib around the perimeter of the foundation slab, but this will cause an increase in material costs (concrete and reinforcement, excavation, deepening of the footing structure).
Another option to resolve the situation is to use the detailed analysis in IDEA StatiCa. With its help, it is possible to examine the detail of the contact of the pile head to the foundation slab under the perimeter wall. In this way, the engineers found that a perimeter rib was not needed. The only exceptions were the two most stressed areas, which could not be reached without a local spreader head.
Thanks to this approach, the engineers at STATIKON Solutions s.r.o. managed to achieve a reliable and precise design that also guaranteed the most economical use of material while maintaining sufficient stability.
Another problem that IDEA StatiCa helped solve was the point at which the column ends in the foundation slab in the space between the two piles. This situation arises when the bearing capacity of a single pile is no longer sufficient, and a 'set' of piles is required.
In this case, it is two piles with a mutual axial distance equal to two diameters of one pile. This brings us back to the region of discontinuities, where the forces from the column are transferred to the piles via a compressed diagonal with tensile forces.
One more challenge that the engineers solved with the help of IDEA StatiCa was the aforementioned tall wall beams and some tall piers that are loaded very eccentrically due to their oversize.
In the case of eccentrically loaded columns, the engineers did not have to take a conservative approach and considered the vertical force at the eccentric distance from the column axis simplistically as a bending moment. They could have dealt with the situation in terms of the distribution of compressive stresses and tensile forces to downstream parts of the structure.
If they had chosen to take a conservative route in the design and assessment of an eccentrically loaded column, it would not have been possible to produce a design at all. The design, with the help of IDEA StatiCa, led to the optimum amount of reinforcement needed and its distribution.
By applying IDEA StatiCa Detail, some challenges were overcome more quickly and with less effort than would have been possible using conventional procedures.

Czech Republic
About STATIKON Solutions s.r.o.
STATIKON Solutions s.r.o., based in Prague, has been active on the market since 2010. The company deals with the preparation of structural assessments from studies and projects for zoning proceedings, through documentation for building permits or building notifications to implementation documentation.
The company cooperates with top architects, renowned design offices, developers, and construction companies.
It has contributed its know-how to more than two hundred major projects.
STATIKON Solutions s.r.o. has won the IDEA StatiCa Excellence Awards 2021 in the Large scale buildings category with this multifunctional building project.
Listen to engineer Tomas Krivka explaining the main project challenges
The multifunctional building in Brno gallery
The "must-have" software for structural professionals



