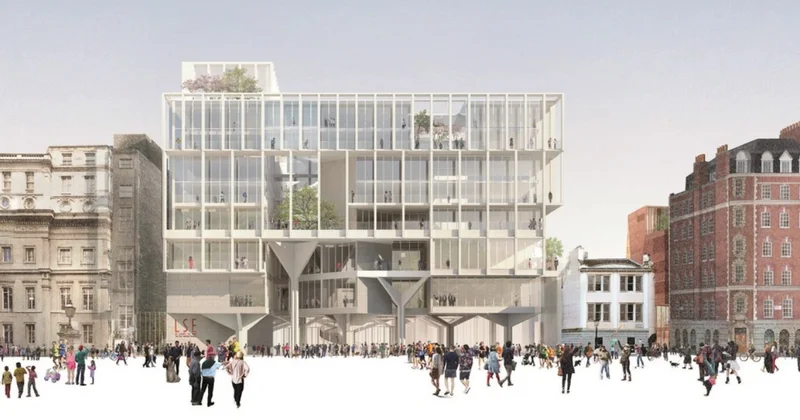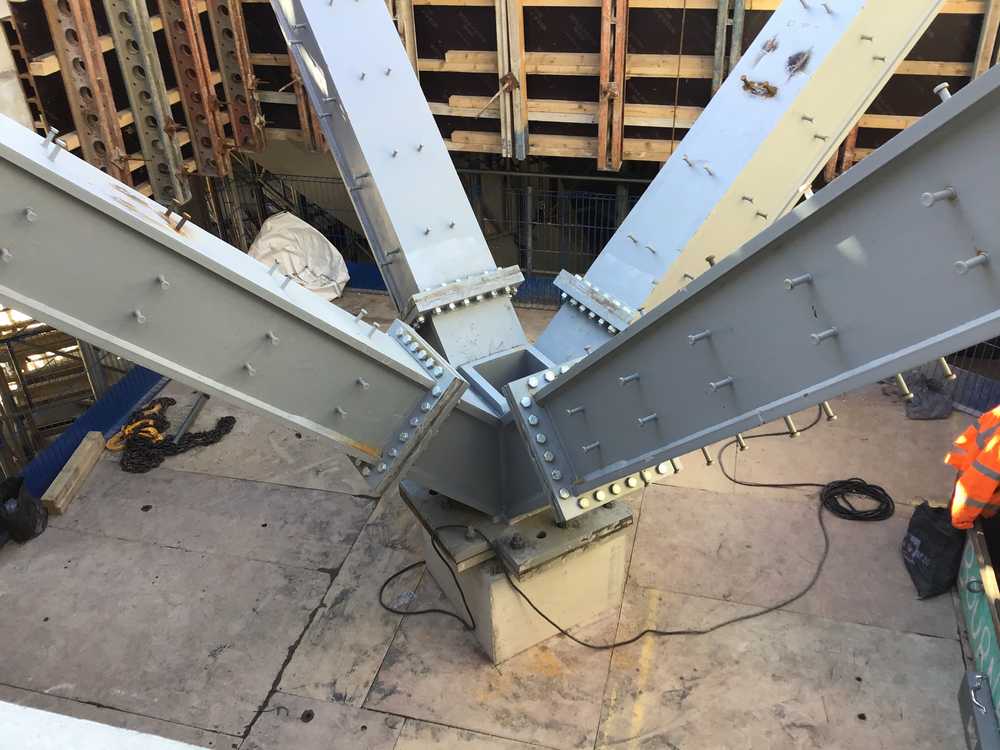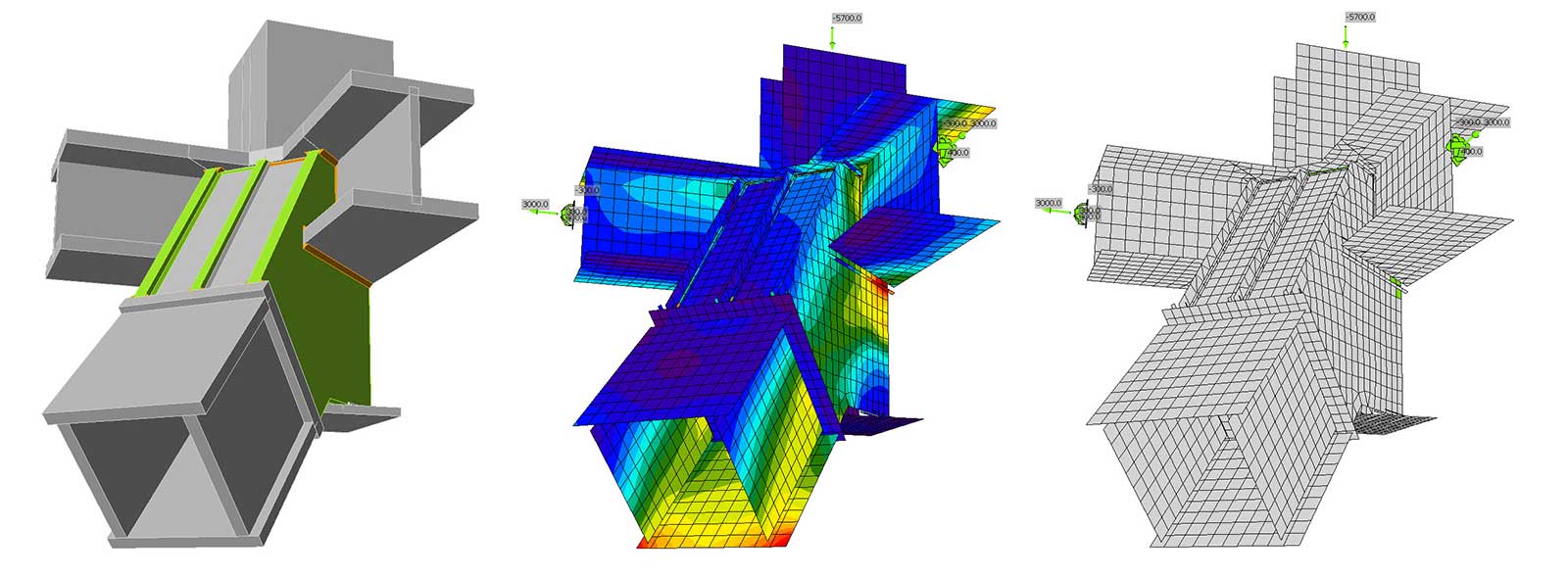About The Marshall Building
Offering approximately 18,100m2 of space, the Marshall Building is the latest project in the London School of Economics and Political Science (LSE) campus-wide redevelopment program. With main contractor Mace – the international consultancy and construction company – leading the delivery, the new flagship building will have ten upper floors and two basement levels and will contain The Marshall Institute for Philanthropy and Social Entrepreneurship, founded by Sir Thomas Hughes-Hallett and Sir Paul Marshall to improve the impact, effectiveness, and appeal of private contributions to the public good.
Interior Perspective. Image © Grafton Architects
Overall the Marshall Building is a concrete-framed structure, but within its frame, there are a number of integral steelwork elements, that have been introduced to provide the necessary structural capacity, achieve the desired architectural vision as well as to maintain slimmer structural profiles.
All of the steelwork will be hidden from view within the completed building, as it will all be encased in concrete to blend in with the adjacent structures. However, two of the most noticeable elements formed with steelwork are two tree-like structures, that help to create open-plan areas and evenly transfer substantial loads to the foundations.
Steel connection element. Image © Bourne Group
Steel was used for the trees as the four branches collectively support approximately 3,500t, which was not feasible in concrete given the structural zones available. Steel was also chosen as the most suitable form of construction due to the concentration of load effect from raking columns.
The Marshall Building is due to complete in time for the start of the Autumn 2021 term.
Use of IDEA StatiCa
The design team of Bourne Group created models in IDEA Statica to design the connections for all the steel branches that make up the trees, applying the loads at each of the individual coupler locations.
This gave a good representation of how the nodes were behaving under the complex loading that they were subjected to. Furthermore, due to the unique structure of the nodes, determining a fabrication sequence that would allow adequate access to all of the welds was indeed a challenge.
IDEA Statica allowed the team to visually identify the peak stresses going through the material and individually size each element and its weld that made up the nodes
Results
Using IDEA Statica to carry out the analysis of these connections, allowed 16 separate load combinations to be applied to the joint, saving time by automatically calculating the worst-case stresses through the nodes. Due to the complexity of some of the plate geometry, they were drawn 2D in CAD so that they could be directly imported into the IDEA StatiCa models as a profile and given a thickness.
IDEA StatiCa allows a stress analysis to be carried out on very complex connections and the software is very easy to use. This aided our connection design for the main node connections on The Marshall Building.More info on The Marshall Building:
| Architect | Grafton Architects |
| Structural Engineer | AKT II |
| Steelwork Contractor | Bourne Steel |
| Main Contractor | Mace |
| Main Client | London School of Economics |
Mark Hill, Associate Director
Bourne Group Ltd
"IDEA StatiCa allows a stress analysis to be carried out on very complex connections and the software is very easy to use. This aided our connection design for the main node connections on The Marshall Building."
About the author:
Mark Hill has worked for The Bourne Group for 13 years, joining straight from University on Bourne’s graduate training program. He is now Associate Director for the Bourne Engineering department and manages the structural design on various projects.
More at: www.bournegroup.eu








