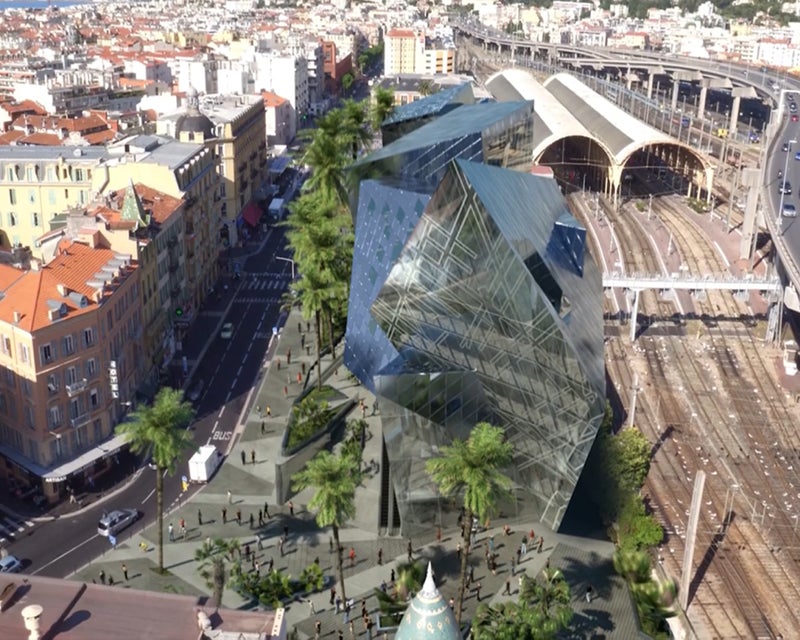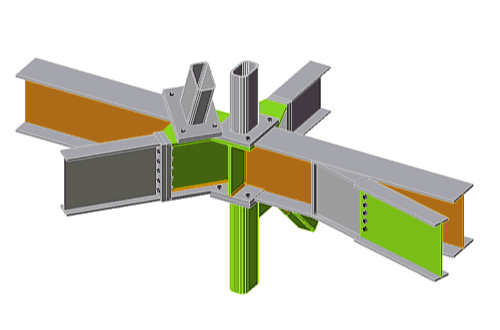Studio Libeskind – redevelopment of the main station in Nice
Project data
- Location - "Gare Thiers-Est" (East Thiers train station) in Nice
- Architect - Studio Libeskind together with Fevrier Carre Architectes and landscape architect Jean Mus
- Client - Compagnie de Phalsbourg
- Structural design - CE-N Civil Engineering Network
Studio Libeskind, in collaboration with Fevrier Carre Architectes and landscape architect Jean Mus, was selected to design the "Gare Thiers-Est" (East Thiers Station) as a result of an international competition sponsored by the city of Nice. The project is part of a comprehensive urban redevelopment of Thier's main station and includes the design of 20,000 square meters of high-end commercial space.
- The project is divided into two blocks.
- The West Block is isolated from the SNCF station by spring boxes.
- The East Block is isolated by an expansion joint.
- The steel frames are braced (mostly) by reinforced concrete cores.
The project envisages the realization of a metal framework and a basement divided into 2 blocks by a movement joint, as shown above. The block called "Hotel Block" or "West Block" is the one on the side of the SNCF station. The other block is referred to as the "East Block".
CE-N Civil Engineering Network
The structural analysis and planning were carried out by the office CE-N Civil Engineering Network with its company owner Dipl.-Ing. Harri Siebert. CE-N offers integrated services in all areas of civil engineering. With over 20 years of experience and about 100 employees worldwide active. Headquarter is in Bochum and further locations are in France, Hungary, India, South Africa, and Mexico.
Dipl.-Ing. Harri Siebert
The challenge
The special feature of this project was that the bar structure and the structural steel connections were exceptionally complex. Virtually every steelwork connection had to be designed individually. The BIM functionality between the Tekla Structures and IDEA StatiCa programs was particularly helpful in the realization of the project. The structural steel connections were designed in Tekla Structures and then transferred to IDEA StatiCa for design.
Examples of structural steel connections in the project
Example 1
Example 2
Example 3 Video









