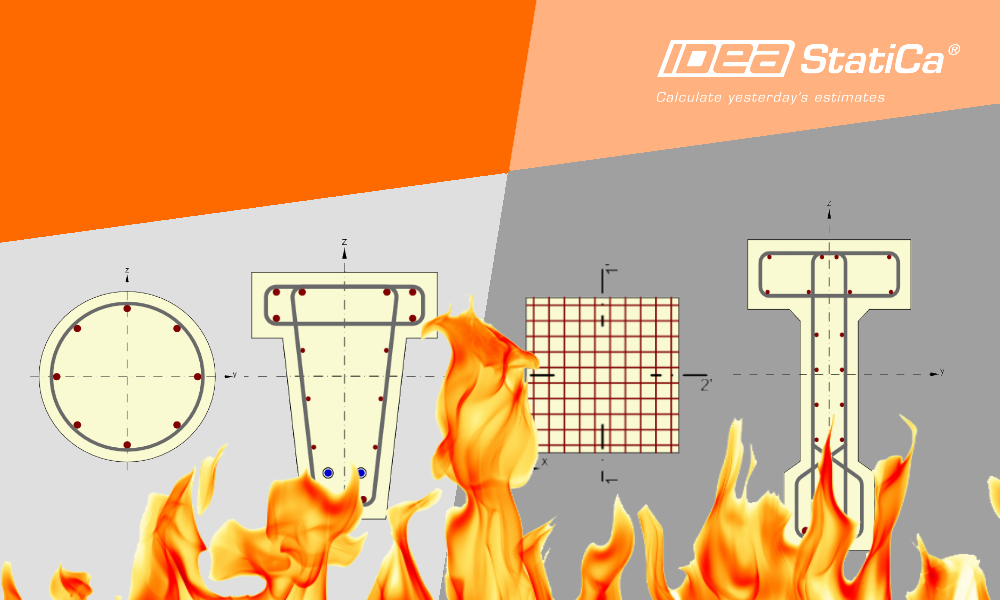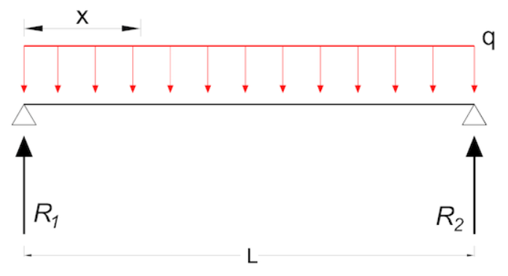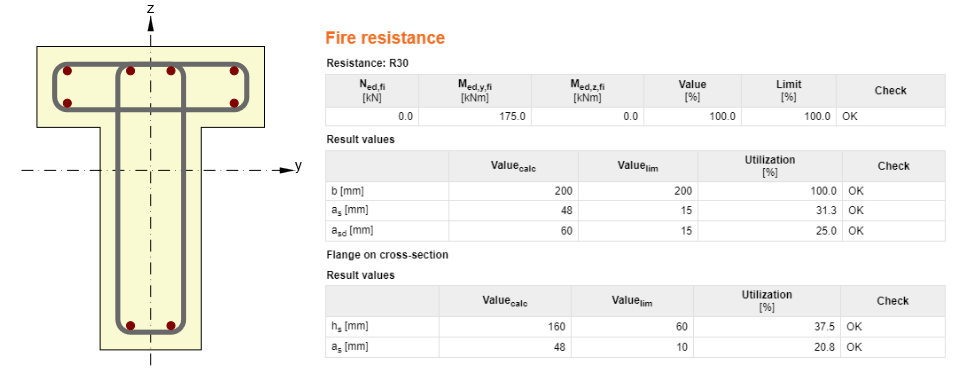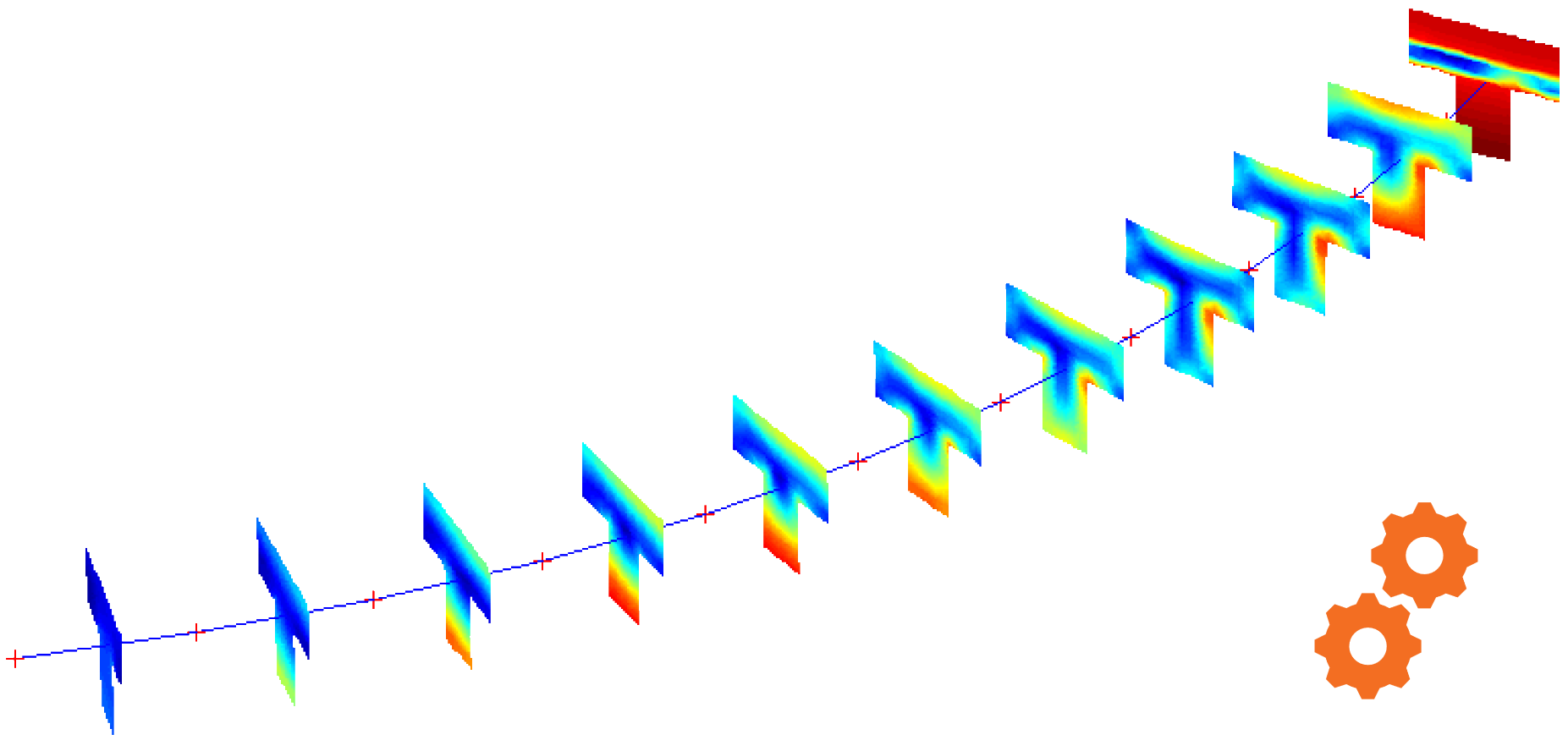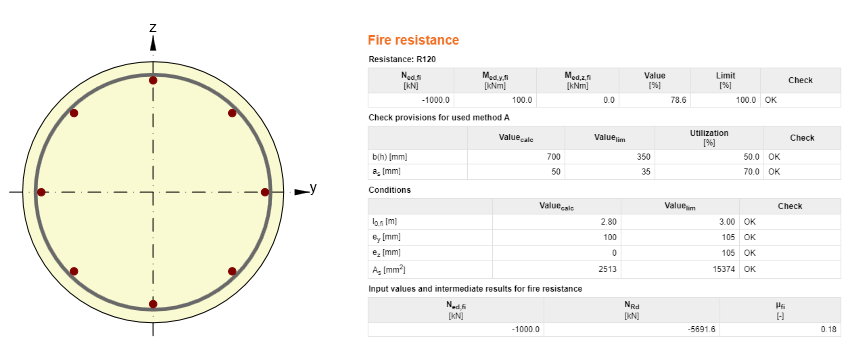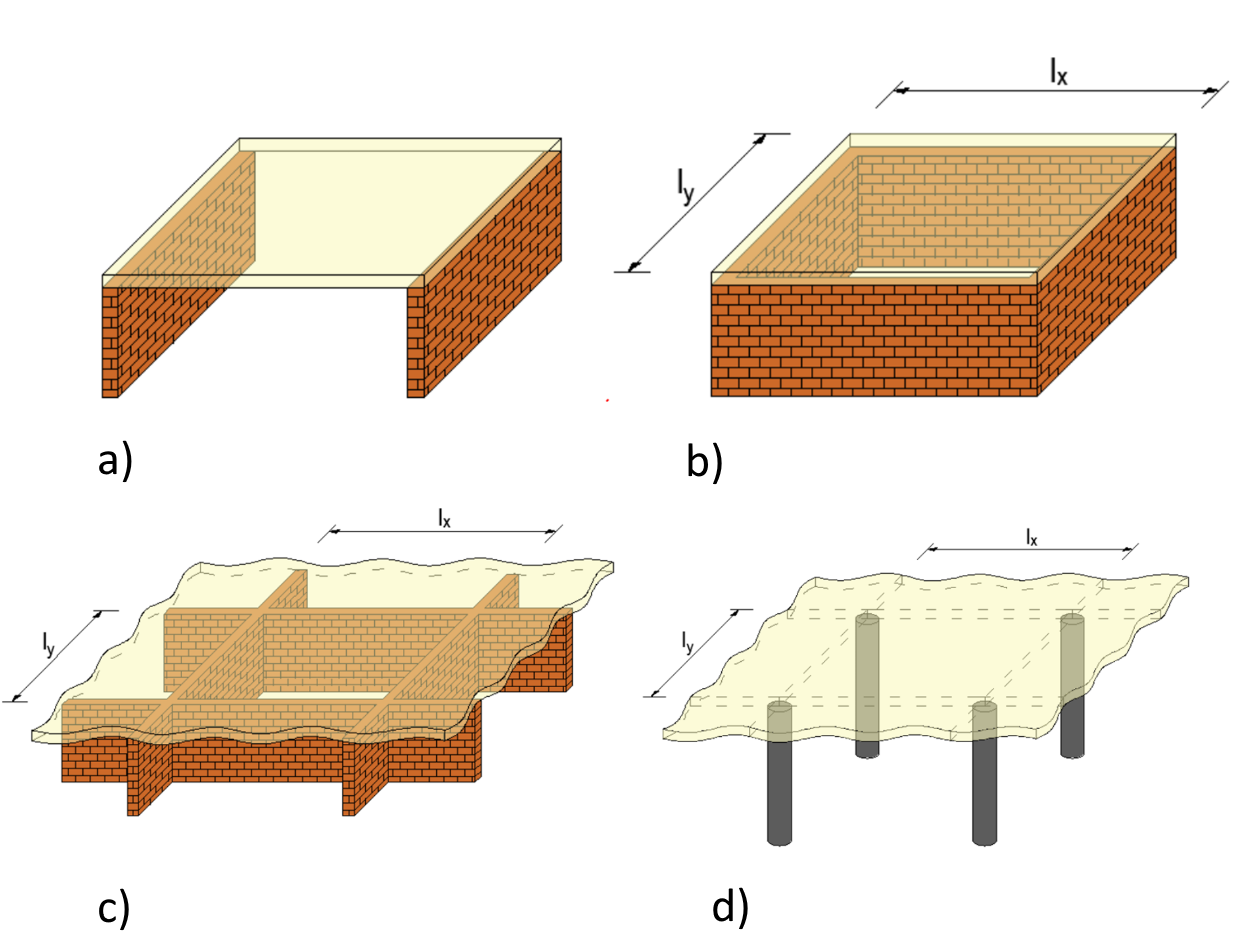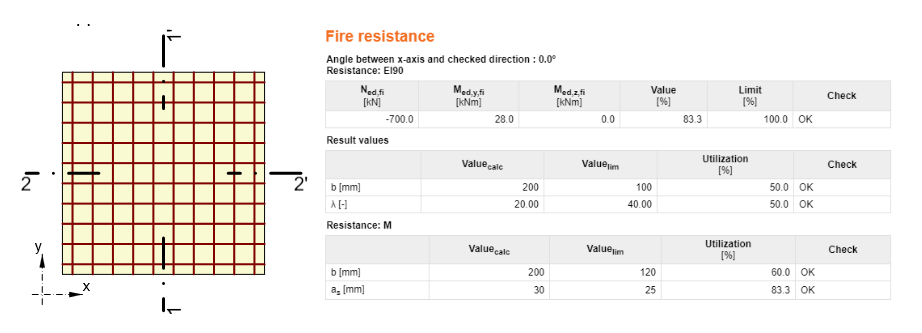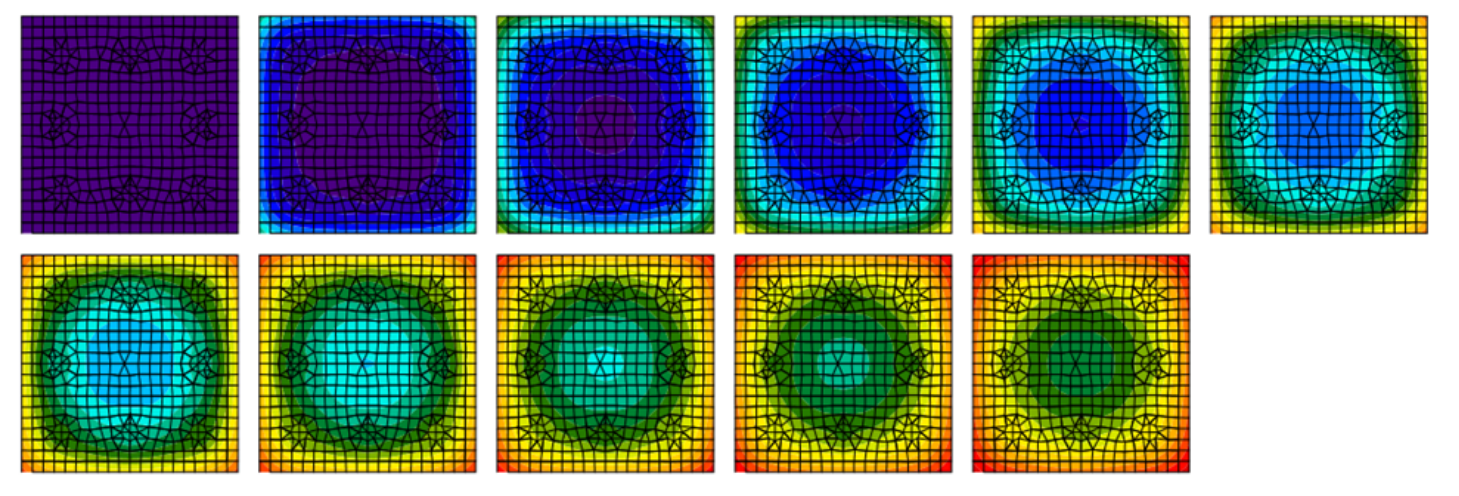Methods and regulations - Fire resistance checks
Fire resistance limit states
The limit state of fire resistance is based primarily on the type of construction. Whether it is a load-bearing or non-load-bearing element, or whether it is a wall, column or door. The regulations define a number of limit states. The four most commonly used types are R, E, I, W.
(a) R = Resistance and stability, (b) E = Integrity, (c) I = Insulating function, (d) W = Firewalls
Limit state„R“ (resistance and stability)
The limit state 'R' applies to all load-bearing structures (including those inside the fire compartment). Especially those that ensure the building stability. Those must persist in their load-bearing function even during a fire. For limit state 'R', it does not matter if the structure is a beam or plate type. The R limit state must be fulfilled for walls, columns, beams, roof trusses, purlins, but also by stiffeners, etc.
Limit state „E“ (integrity)
Limit state 'E' applies to all surface of fire separation structures. During a fire, a crack is not allowed to be formed in the fire compartmentation structure through which flames could pass or through which hot gases could penetrate into another compartment. Fire integrity shall be met by firewalls and ceilings separating the fire compartments, other fire partitions or soffits (behind which may be process ducts, etc.), and fire closures (e.g. doors), where appropriate.
Limit state „I“ (Insulating function)
Limit state 'I' is valid for surface fire separation structures, which are intended to prevent excessive heating of the space on the side facing away from the fire. Material on or adjacent to the unheated side shall not ignite. The insulating capacity shall be fulfilled in particular by solidly built-in flat structures such as firewalls and ceilings between fire compartments. This means that these are predominantly internal elements where fire can occur on both sides of the structure and where people on the unheated side are likely to be at risk. Fire stops opening onto a protected means of escape must also comply with Limit State 'I'.
Limit state "W" (limitation of heat radiation)
The heat radiation restrainings apply to surface fire separation structures, it is similar to the "I", but with less stringent requirements. Limit state 'W' is not capable of preventing temperature rise, it only limits to some extent the heat flux radiating from the side of the structure facing away from the fire. However, this radiant heat flux shall not cause the spread of the fire or endanger persons escaping in the vicinity of such a structure. It is therefore limited to 15 kW/m2.
Time of fire resistance
The fire resistance period is defined as the period of time during which the structure must resist the effects of fire or fulfill the required limit state (or more limit states). The fire resistance period is determined in minutes. The basic classification periods are set at 15, 30, 45, 60, 90, 120, and 180 minutes.
Load during a fire resistance
According to the Eurocode, you can simplistically consider the extreme load during a fire as 70% of the load combination for ULS.
Fire resistance methods
The design methods vary according to the approach, accuracy, and complexity of the calculation. When analyzing a critical element, we can use the Tabulated method, which is the most conservative one.
If the code-check is not satisfactory, there is the possibility to proceed to more precise methods such as the Isotherm 500 or the so-called Zone Method. In the case of an analysis of a part of the structure or even the whole structure, numerical simulations such as conduction, convection or radiation can be used.
Basic assumptions of the Tabulated method
- Primarily all values are for siliceous aggregates (most susceptible to the effects of fire)
- For limestone aggregate, the smallest required stone dimension can be reduced by 10%
- The humidity of concrete must be less than 3%, otherwise, there is a risk of explosive spalling
- The critical temperature of concrete reinforcement is 500 °C
- The critical temperature for prestressing reinforcement is 400 °C (bars) or 350 °C (tendons and wires)
- The axial distance of the reinforcement from the surface must be less than 70 mm, otherwise, surface reinforcement must be considered
- In the case of multiple layers of reinforcement, the average axial distance from the edge shall be calculated, with the smallest axial distance of any layer fulfill at least criterion R30
- It is possible to interpolate linearly between the values in the tables
- The values given in the tables are minimal values and the design principles according to Eurocode must also be observed
Columns
Columns are generally code-checked using method A or B. The decision of which method to use is solely dependent on engineering choice. The code-check is valid for columns that are mainly subjected to the normal pressure and for stiffened structures.
Method A
- The maximum effective length reaches 3 m.
- Effective length is equal to 0.7*L for the top floor and 0.5*L for each additional floor.
- Initial imperfections are less than 15% of the cross-section height.
- The maximum area of reinforcement is less than 4% of the concrete cross-sectional area.
Method B
- The method is valid only for stiffened structures.
- The effective length of the column can be more than 3 meters.
Beams
The code-check of beam elements is only possible for rectangular, T-section, or I-section cross-sections. In the next step, it is necessary to distinguish between single span or continuous beams.
Plates
As with beam elements, you must choose between a simply supported plate or a continuous plate. Another aspect distinguishes between supports created by walls or columns.
a) One-way slab, b) Two-way slab, c) Continues plate - walls, d) Continues plate - columns
Walls
- The ratio between height to thickness must be lower than 40
- Fire resistance EI – integrity and insulating function, bearingless
- Fire resistance REI – integrity and insulating function, bearing function
Summary
For code-checking the fire resistance of structures, the Tabulated method is mostly preferred, according to which the engineer gets a pass/fail status very quickly. More advanced methods such as the Isotherm 500 or Zone Method are also frequently used methods. The advanced methods are used when critical elements such as a column, beam, wall or slab fail in the tabulated method. Numerical simulation methods like conduction, convection or radiation are mainly applied in academic settings. IDEA StatiCa RCS contains the aforementioned Tabuled methods. The development at IDEA StatiCa moves the analysis from Tabuled methods to the level of numerical methods. Thus, you can look forward to non-stationary heat conduction analysis in IDEA StatiCa Member in the near future.


