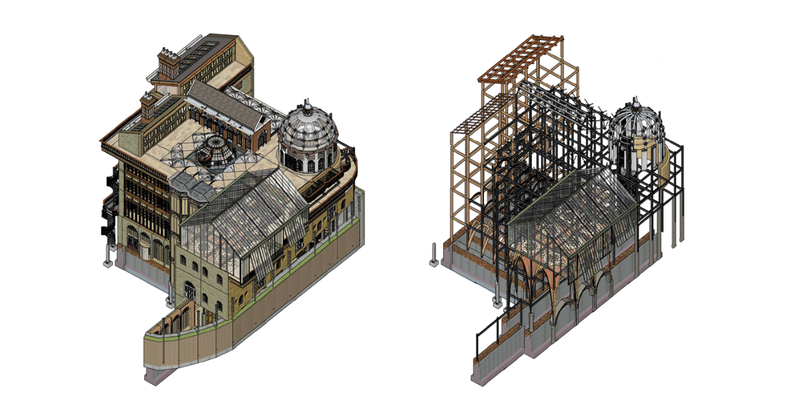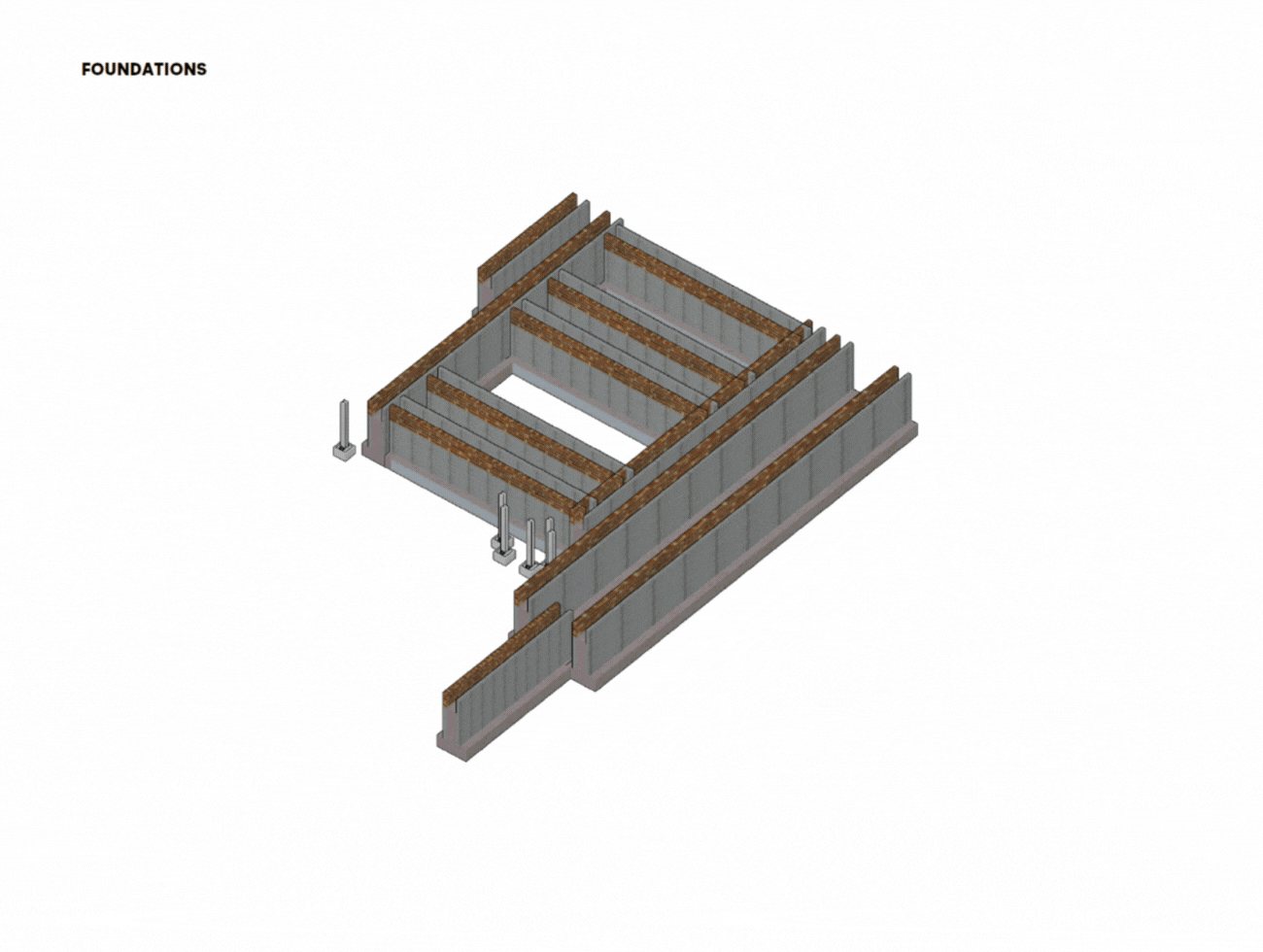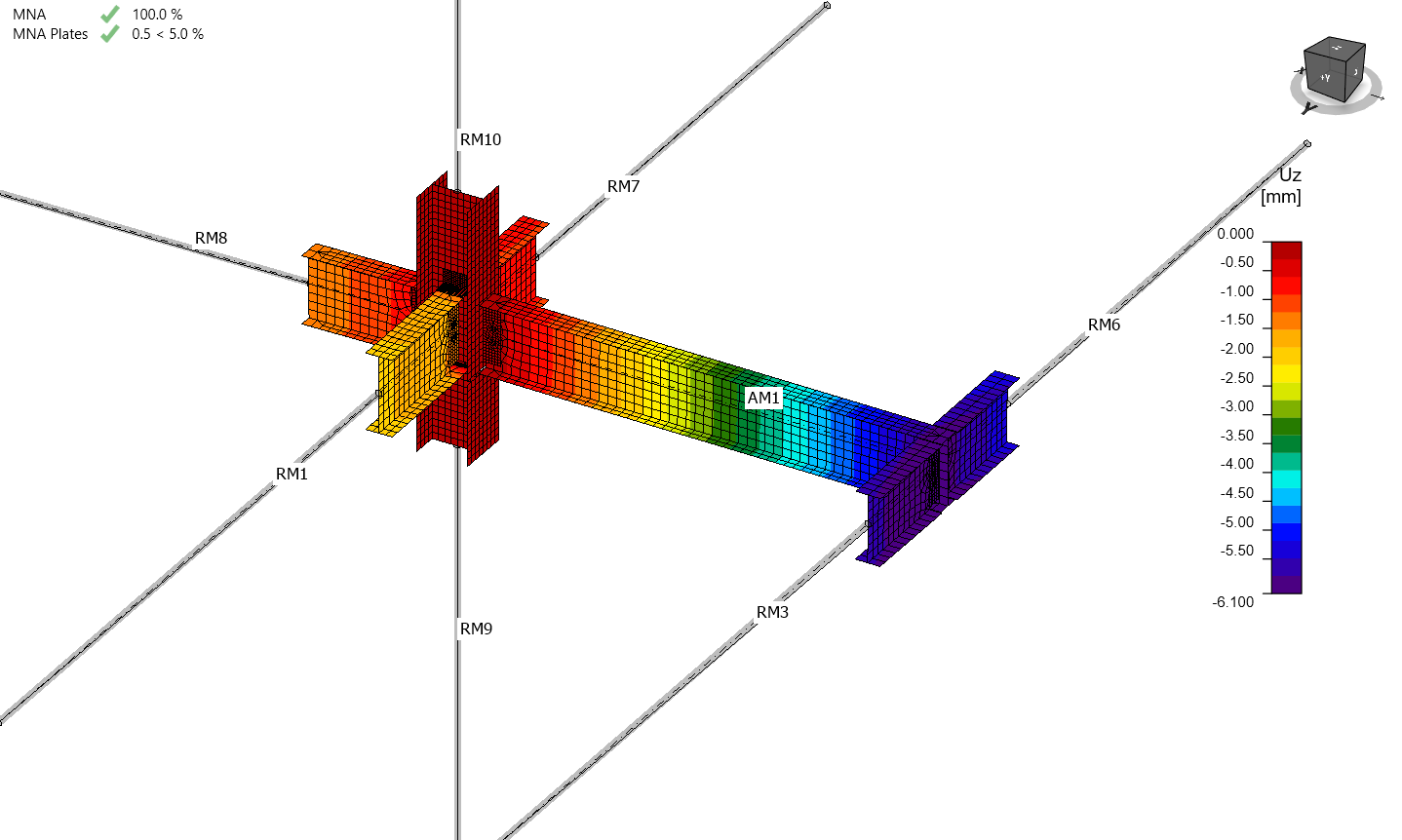Museum of Satirical Art
About the project
The project is a speculative, experimental design for a museum of satirical art located in Edinburgh, Scotland.
The scheme aims to deploy low-carbon materials and products, as well as advanced construction technologies and methods, in the expression of heritage architectural language, harking back to the Classical, Gothic, Victorian, and Edwardian architectural styles that characterize Edinburgh’s spellbinding cityscape.
The building is situated in a courtyard surrounded by an eclectic mix of facades, from the Georgian facades of Patrick Geddes Halland Scots Baronial Ramsay Gardens to the Gothic style of the New College. The building itself, in turn, ‘satirizes’ these architectural styles, poking fun at them, while using both sustainable and local (where possible) heritage materials and modern low-carbon materials and methods, thereby becoming an architectural anachronism.
Low-carbon, lightweight materials are specified and underpin the structural scheme, keeping embodied carbon low. The overall superstructure is a steel-CLT hybrid solution, with a structural steel column-beam frame and CLT structural insulated panels(SIPs). IDEA StatiCa was used to evaluate the designs of beams, columns, and moment frames to optimize material efficiency/economy, thereby minimizing the building’s carbon footprint. IDEA StatiCa was also used to specify and finetune connection designs and facilitated the schematic design at the ideation stage for other structural solutions within the scheme, such as the ribbed dome roof, curtain wall, suspended walkways, and roof trusses.
Engineering challenges
To keep operational carbon low, Passivhaus standards are referenced throughout the design process, with wall, floor, and roof constructions specified on the Ubakus web tool to ensure compliance with Passivhaus standards. In this way, it helped minimize or even eliminate the use of mechanical heating. This also poses a challenge and opportunity for IDEA StatiCa to be further utilized for the specification of joints and connections to avoid thermal bridges in the building envelope and ensure optimal insulation. Fenestrations and wall partitions are designed to be operable, allowing occupants to control indoor environmental conditions depending on the weather and/or their requirements, which in turn ensures a healthy, comfortable indoor environment. As such, window connections designed in IDEA StatiCa would also need to allow for the opening and closing of windows, and wall connections will need to allow for movable partitions/acoustic panels.
Other aspirations of the scheme include designing for adaptability and/or deconstruction. The circular economy principle was a key consideration for the scheme, which incorporates reclaimed materials (such as excavated sandstone for the building’s façades, and reclaimed windows for a curtainwall). As such, another vital consideration in the design of connections would be the ease of disassembly and reuse.
As previously mentioned, Ying Xuan Chian won the Student Projects category in the IDEA StatiCa Excellence Awards 2023.





