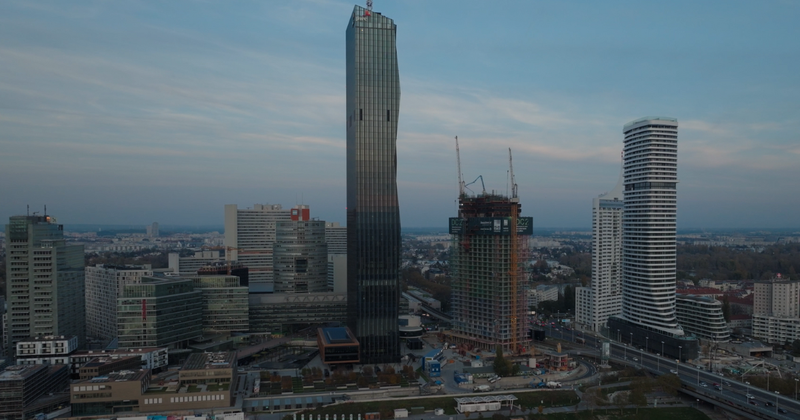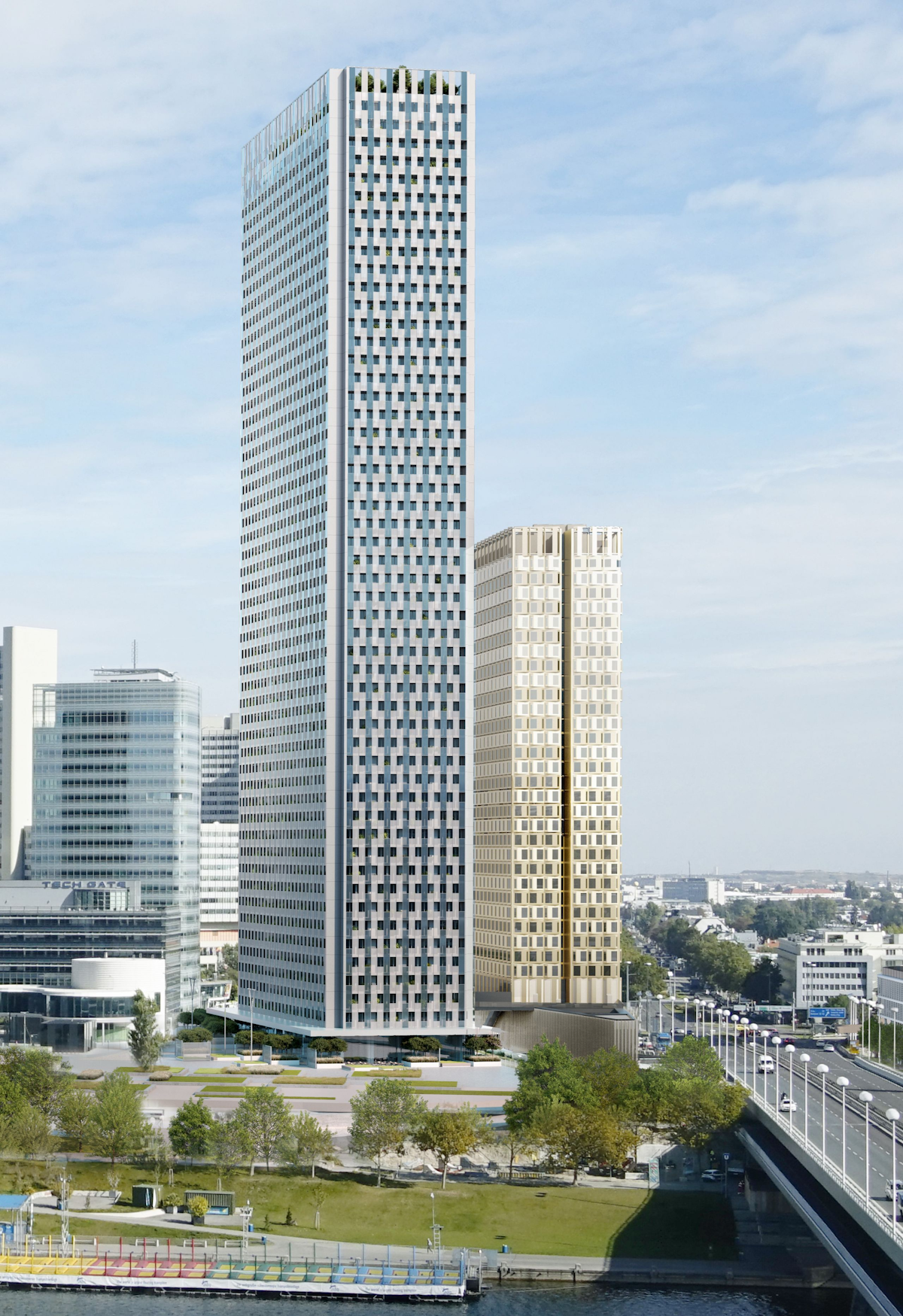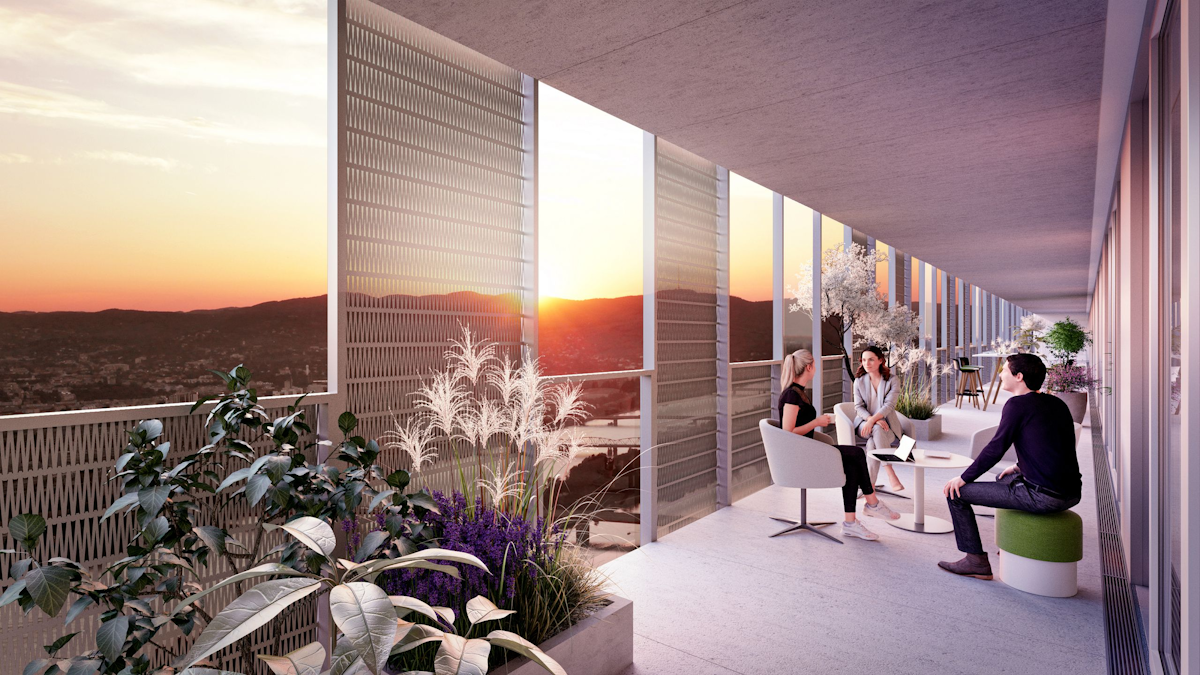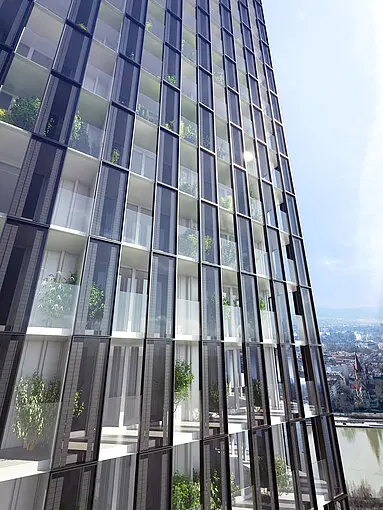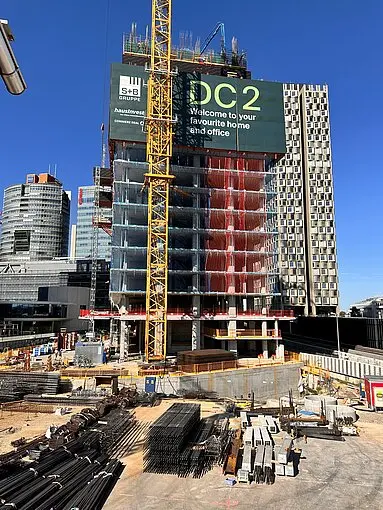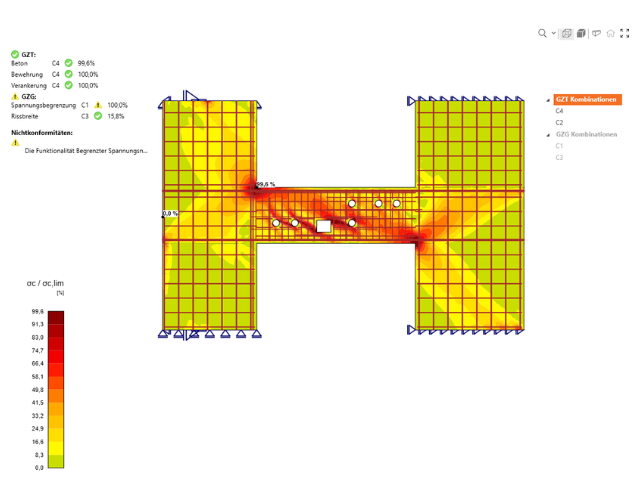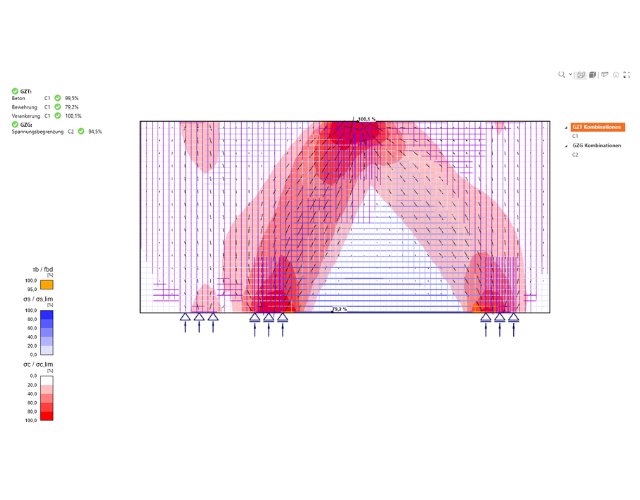Donau City Tower 2
O projektu
Se svými 52 nadzemními podlažími, šesti podzemními podlažími a výškou 175 metrů nad zemí nabízí Donau City Tower 2 působivou hrubou podlažní plochu 148 000 m². Tento projekt je příkladem kombinace moderní architektury a technické dokonalosti. Bude to třetí nejvyšší budova v zemi po Millennium Tower.
Technické výzvy
Projekt představoval řadu výzev:
- Optimální poměr podlahové plochy: maximalizace podílu užitné plochy na celkové ploše
- Minimalizace bariér pro technická zařízení a užívání budov
- Maximální tuhost konstrukce: optimální stabilita s minimální spotřebou zdrojů
- Udržitelnost: Nosnou konstrukci by mělo být možné používat po dobu nejméně 500 let a představuje tak bezemisní stavbu pro všechna budoucí využití
Kombinace těchto aspektů vyžadovala inovativní přístupy a přesné technické plánování.
Jakou roli sehrála IDEA StatiCa?
IDEA StatiCa byla v tomto projektu nepostradatelným nástrojem, který statikům výrazně usnadnil zpracování složitých detailů, zejména díky modulu Detail, se kterým zvládli návrh s ohledem na extrémní lokální zatížení:
- Spojovací nosníky: Tyto nosníky spojují čtyři části jádra a ty tak tvoří jedno velké jádro.
- Nosné prvky: Stěnový nosník přenáší zatížení namáhaného sloupu výškové budovy nad vozovkou garáže, zatímco jinde stěnový nosník přenáší koncentrovanou sílu 190 000 kN na ocelový sloup.

Austria
Závěr
Donau City Tower 2 symbolizuje spojení architektonické vize a technického mistrovství. IDEA StatiCa významně přispěla k zajištění toho, aby tento projekt splňoval nejvyšší standardy udržitelnosti, stability a efektivity.
Modul pro betonové konstrukce používá společnost již dva roky a modul pro ocelové konstrukce mnohem déle. IDEA StatiCa se ukázala jako nepostradatelná a je nástrojem, který může společnost doporučit každému inženýrovi. Zjednodušuje plánování, šetří čas a je rozhodujícím faktorem pro úspěšnou realizaci náročných projektů, jako je Donau City Tower 2.
Vyzkoušejte IDEA StatiCa zdarma



