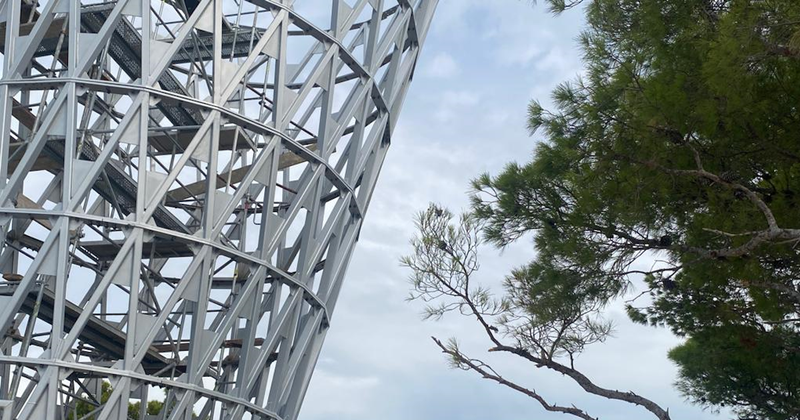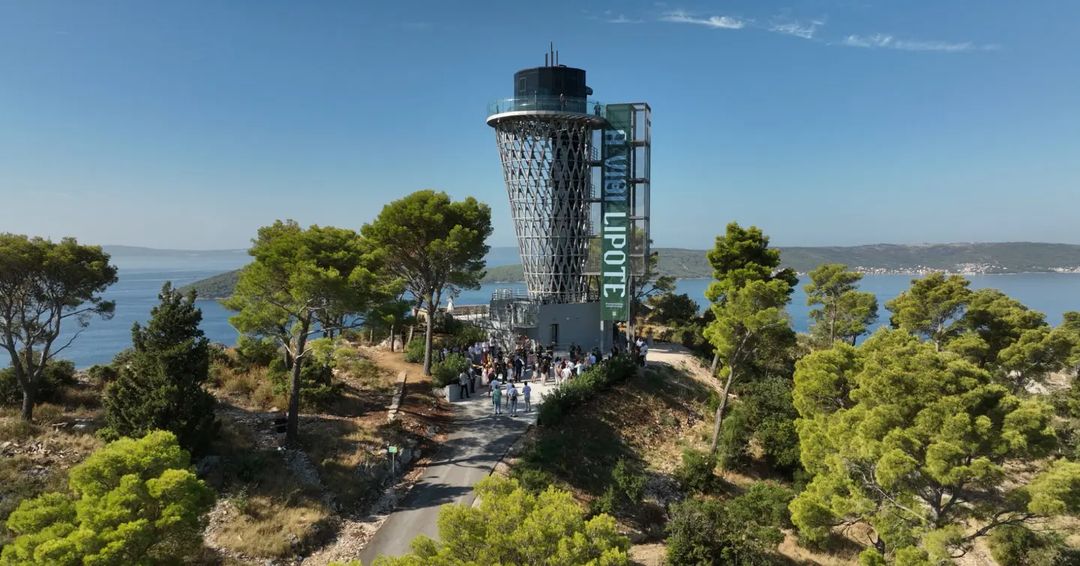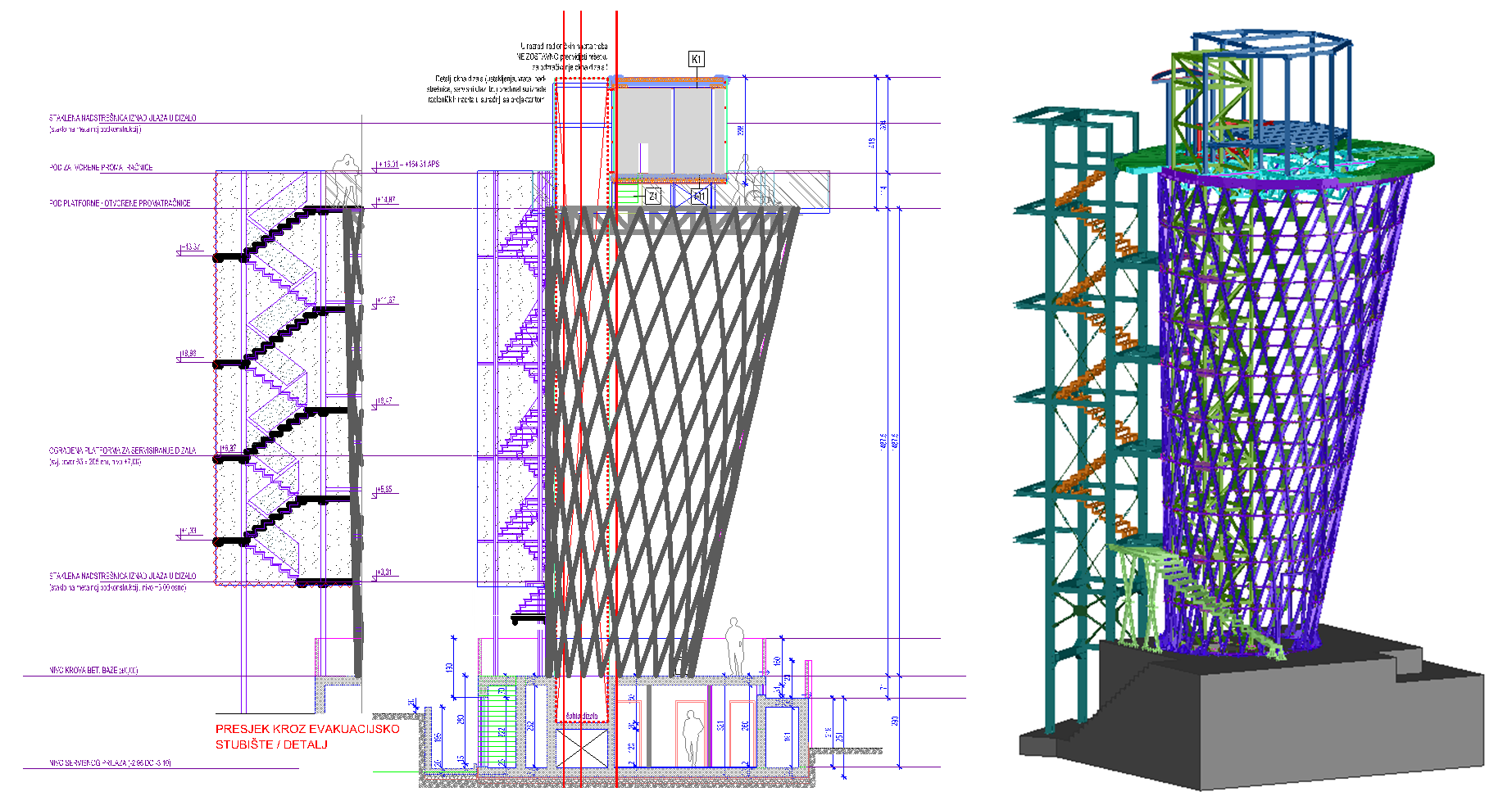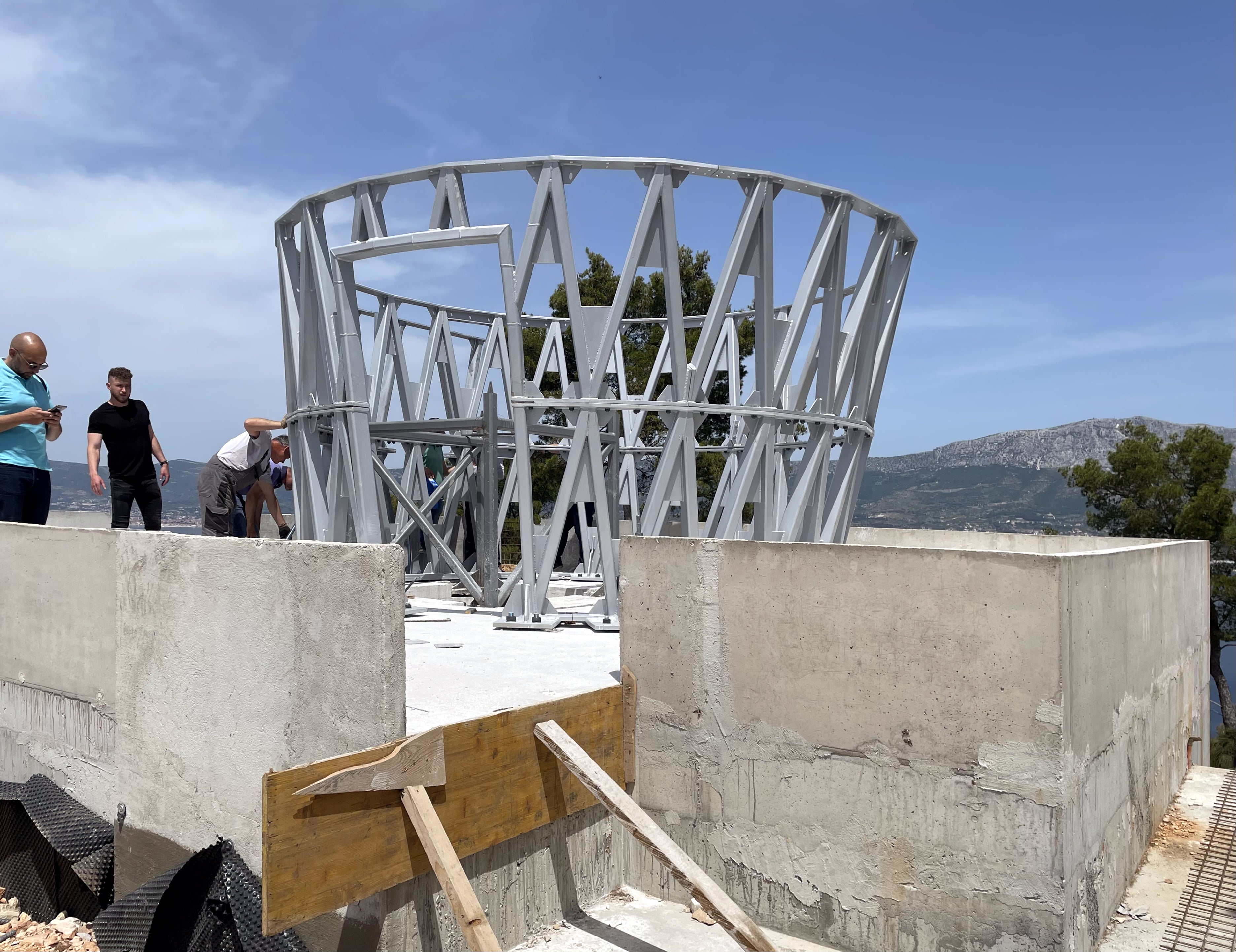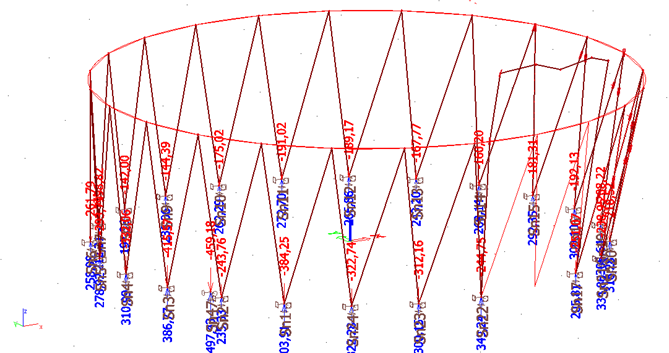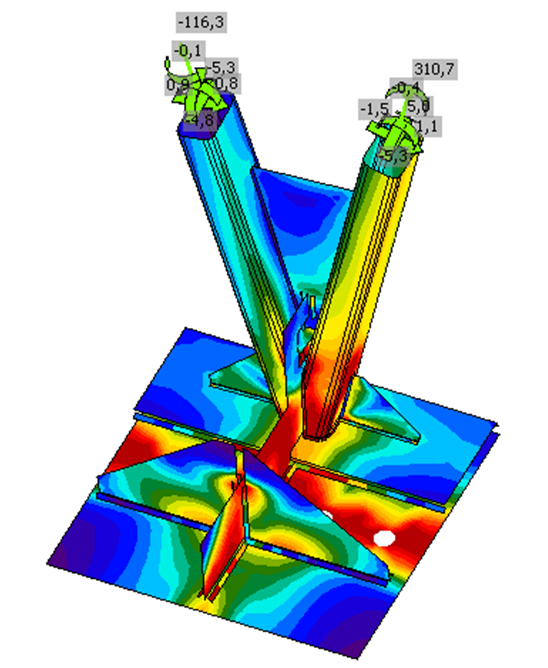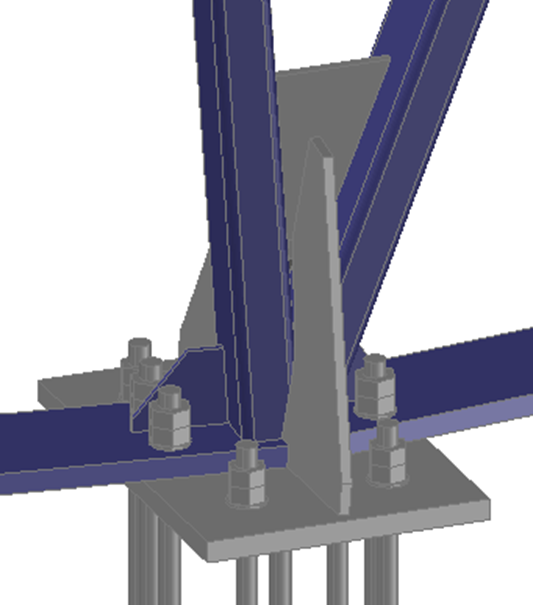Observation tower in forest Marjan
The municipality of Split planned and built the project as part of the "Marjan 2020 – Hill of the Past, Oasis of the Future" project. The project's value is approximately 1.3 million euros, and funds were secured through EU funds.
\[ \textsf{\textit{\footnotesize{View on the opening ceremony of the new Marjan's observation tower}}}\]
During the official opening ceremony, Split’s mayor, Ivica Puljak, highlighted the futuristic design of the deck, which symbolizes Split's development: “Ambitious, but always with the thought that we must preserve the beauty that surrounds us.”
About the project
The new observation tower replaced the old one, which was built before any indication of the possibilities offered by modern technology and it simply became inadequate. When the intention of public excursionists and tours was added, the only solution was to build a new observation tower.
The purpose of the new observation tower is to offer more possibilities for tourist applications in comparison to the old observation tower. The tower was designed by the local architects Emil Šverko from Atelijer Šverko&Šverko LTD and Neno Kezić from Arhipolis LTD.
\[ \textsf{\textit{\footnotesize{Side view and 3D CAD model from the project documentation}}}\]
The Marjan observation tower consists of three interconnected load-bearing structural components:
- Structural component 1 - a complex spatial lattice steel structure of a cylindrical shape with a variable diameter along the height of the tower between 5-8 m and a total height of the cylindrical structure of approximately 15 m together with an observation deck at the top with a height of approximately 4.5 m which is supported by four orthogonal planar lattice structures.
- Structural component 2 - a steel elevator shaft structure with a height of approximately 19 m.
- Structural component 3 - a two-span steel staircase with a height of 15 m.
All three components rest on a reinforced concrete base.
\[ \textsf{\textit{\footnotesize{Drawings of a ring segment and a beam segment}}}\]
The whole tower structure, consisting of the three interconnected steel load-bearing structural components and the concrete base, was designed and inspected by structural engineers led by Assoc. prof. Neno Torić.

Croatia
Engineering challenges
The greatest challenge in the project was the calculation and design of the connections to reduce the impact of thermal deformations, considering that the supporting structure is exposed to the open air. Another hard time was to satisfy and prevent excessive horizontal displacements of the observation tower structure to meet the operational requirements for the panoramic lift and to devise assembly segments for the complex shape of the structure itself.
\[ \textsf{\textit{\footnotesize{Tower surface structural grid and one of its joints}}}\]
Of all the loads acting on the observation tower, the greatest is the effect of the wind. To account for the wind's influence on the semi-permeable structure, several variants of wind load calculations were considered, including loads from four mutually orthogonal directions.
There was also a construction challenge which was the design and execution of the first bolted connections of the cylindrical part of the observation tower, right after the reinforced concrete structure at the base was completed. Namely, the first segment had to be precisely positioned in space so that the remaining parts, such as the staircase and elevator shaft, could fit into the remaining space. The most optimal solution was chosen - the base segment anchored precisely into the reinforced concrete slab, after which the first segment of the cylindrical structure was placed.
\[ \textsf{\textit{\footnotesize{Base segment installation, detail of the base structural model and the anchoring joint}}}\]
Solutions and results
Only a small number of standard steel connections were used in the structure (Eurocode 3 typology). Therefore, IDEA StatiCa Connection enabled fast and reliable connection design of the non-standard joints mandatory for this type of project.
\[ \textsf{\textit{\footnotesize{Examples of steel joints used in different parts of the tower structure}}}\]
Structural engineers used a combination of two software to obtain the necessary information for defining the BIM model of the structure subsequently used for shop drawings: SCIA Engineer for the structural analysis of the global model and IDEA StatiCa Connection for design and code-check of all connections.
Thanks to CBFEM technology inside the Connection app, the challenge of designing and code-checking various complex joints was comfortably overcome in short time. This allowed the team to ensure that the design was safe, especially for a structure of such high significance and in challenging conditions.
About the Faculty of Civil Engineering, Architecture and Geodesy
The tradition of higher education in the field of Civil Engineering in Split began in 1971 with the founding of the Department of Civil Engineering as part of the University of Zagreb, while the Faculty of Civil Engineering Science of the University of Split was established later in 1977.
Courses and research activities are carried out in 22 departments, and more than 900 students are currently enrolled in undergraduate, graduate, and postgraduate study programs.
Last but not least, the Faculty is situated in Split, the 1700-year-old pearl in the heart of the Mediterranean, equally proud of its tradition and unparalleled beauty.
Take the latest IDEA StatiCa for a test drive today



