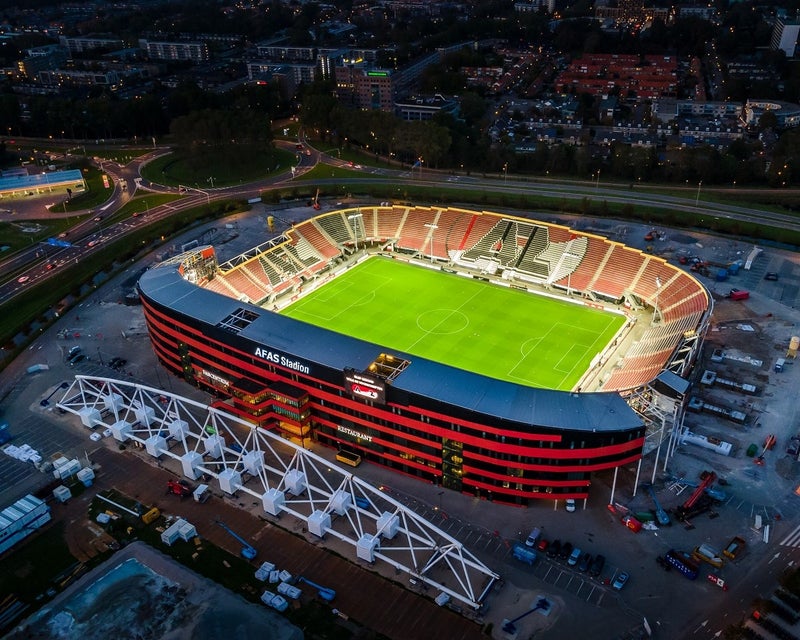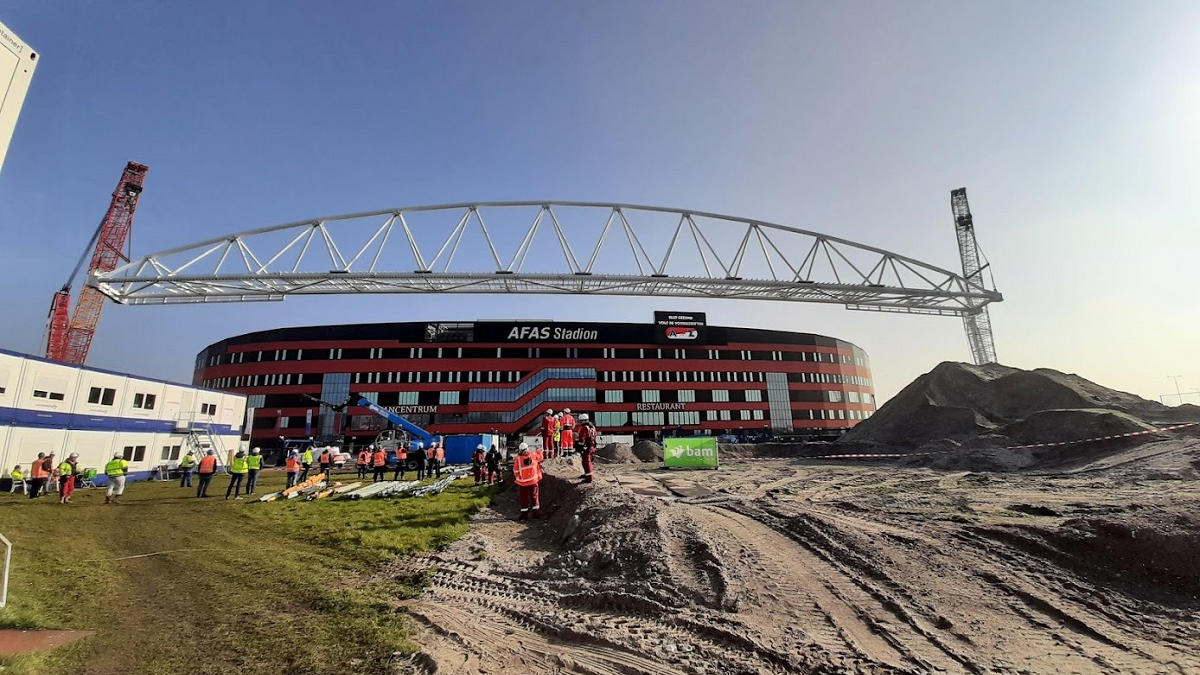Roof structure of the AFAS Stadium
About the project
Zwarts & Jansma Architects designed a new roof that would sit like a jacket or umbrella around the entire stadium and have its own support structure so as not to exert too much force on the existing building. Emphasis was placed on optimal use of the space inside the stadium, so the roof needed to advance much further into the stadium, offering more protection against rain and wind.
ASK Romein constructed the new roof for the AFAS stadium in collaboration with BAM Bouwtechniek Construction technology and was responsible for the engineering, production, conservation, and assembly of the entire steel structure.
Due to its size and extremely complex build, the construction also had to be highly resistant to wind and weather.
The showstopper of the build is the 600-ton, 170-meter-long truss – an enormous arch construction that spans the Molenaar spectator stand and serves as its roof.
The structure was skillfully hoisted into place by two gigantic crawler cranes that needed to be brought over from France and built on site. It took as many as 100 trucks to deliver the large number of parts required for counterweighting the 600 tons of steel.
The mega truss is constructed from circular hollow sections, and its connections are partly welded, partly bolted.
Engineering challenges
As one can imagine, the megatruss was the biggest challenge of the build. The supports at its ends differed – on one side, they were linked, and on the other, they were linked and sliding, which presented a difficult situation that required IDEA StatiCa plus some hand calculations.
Another big challenge was that the structure should be able to move and absorb the movement of the different roofs.
Various creative sliding supports were designed for displacements in two directions while still connecting tie forces to resist progressive collapse. The joints had to be able to slide freely, in some cases up to 250 millimeters in both directions. That’s half a meter of sliding length plus extra for tolerances.
The team used rubber pucks and a special lubrication material on the sliding plate of each beam so they could move freely in two directions. In one case, they built a “crocodile mouth” design where one beam could move in one direction and the second beam in another direction, each without pulling the other with it.
All details were checked in IDEA StatiCa Connection at different positions of the sliding distance.
Solutions and Results
Approximately 2,500 tons of steel were engineered, produced, preserved, and assembled to create the new roof. And after just one year from design to completion, the AFAS Stadium is complete and open to spectators once again.
In fact, it can now seat nearly 2,500 more spectators thanks to the new roof being higher and extending four meters further into the stadium on all sides, allowing for more seats to be closer to the pitch and protected from the weather. The light poles were replaced with sustainable LED lighting beautifully integrated into the roof’s edge.
The renovated stadium now appears bigger and bolder. Seen from afar, the impressive backbone of the giant brilliant white beam on the southwest side strengthens the identity of the AFAS Stadium, and the crane arms give even more power and allure to the imposing structure.
About ASK Romein
Founded in 2000, ASK Romein is a construction company group with offices in Belgium and the Netherlands. They specialize in total steel, industrial, offshore, bridge, and turnkey construction.
Thanks to their technical expertise and investment in complementary construction activities, the ASK Romein team designs and delivers all types of construction projects to their customers worldwide.
The firm won the infrastructure, industrial & recreational structures category in the IDEA StatiCa Excellence Awards 2021 with the project of EDGE Amsterdam West.





