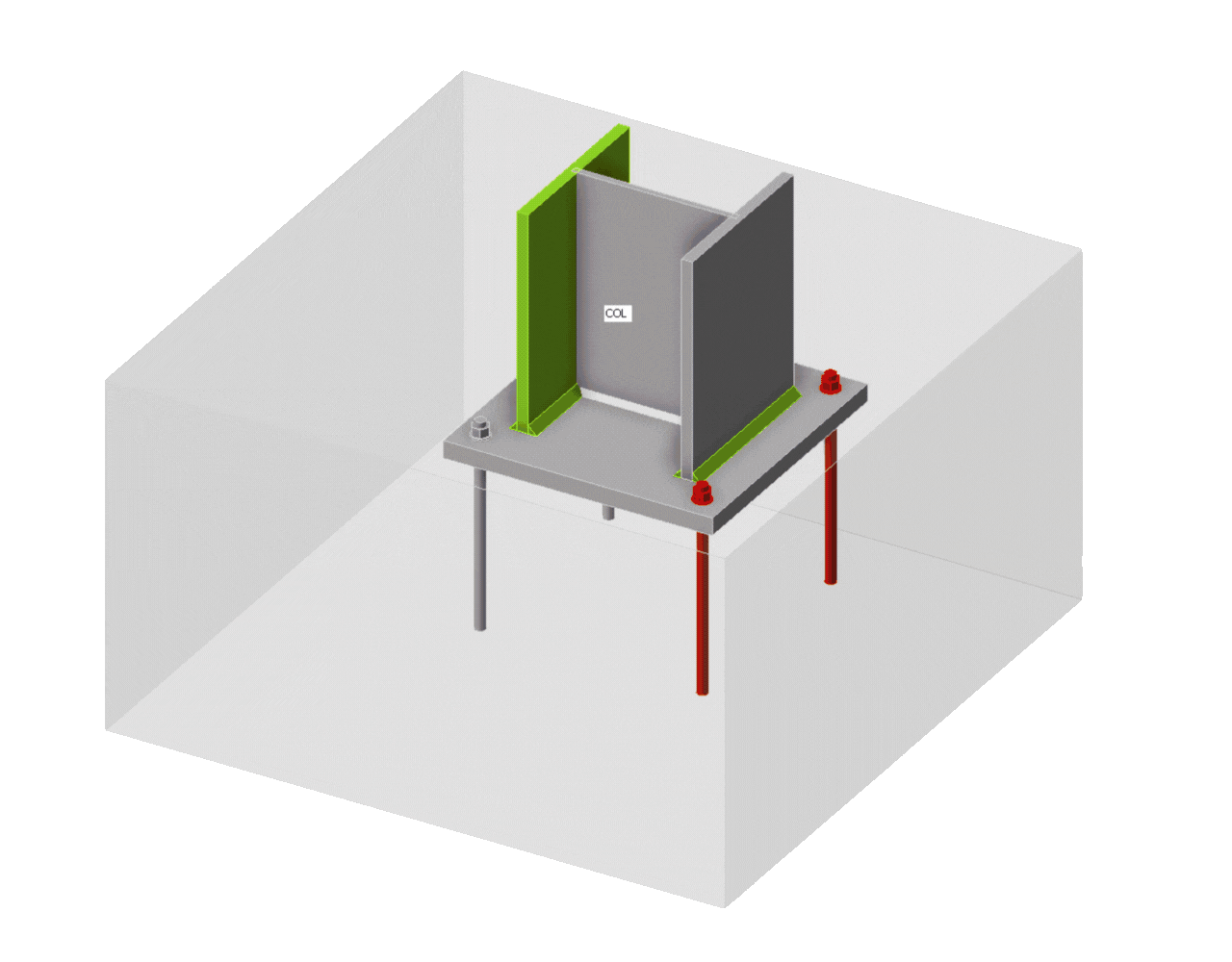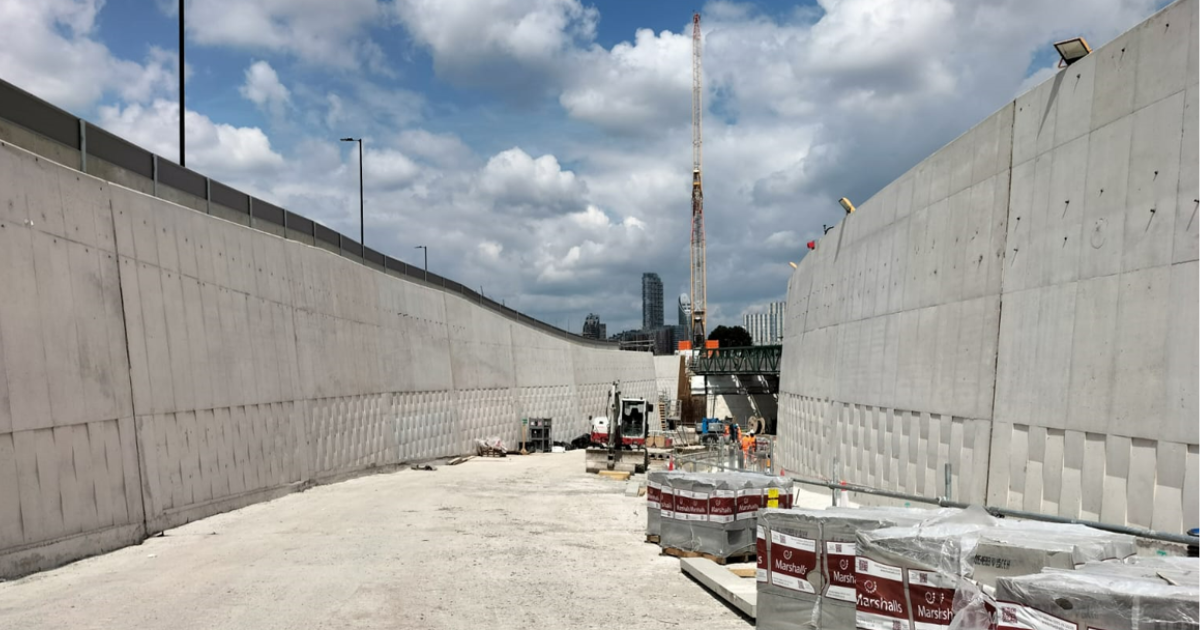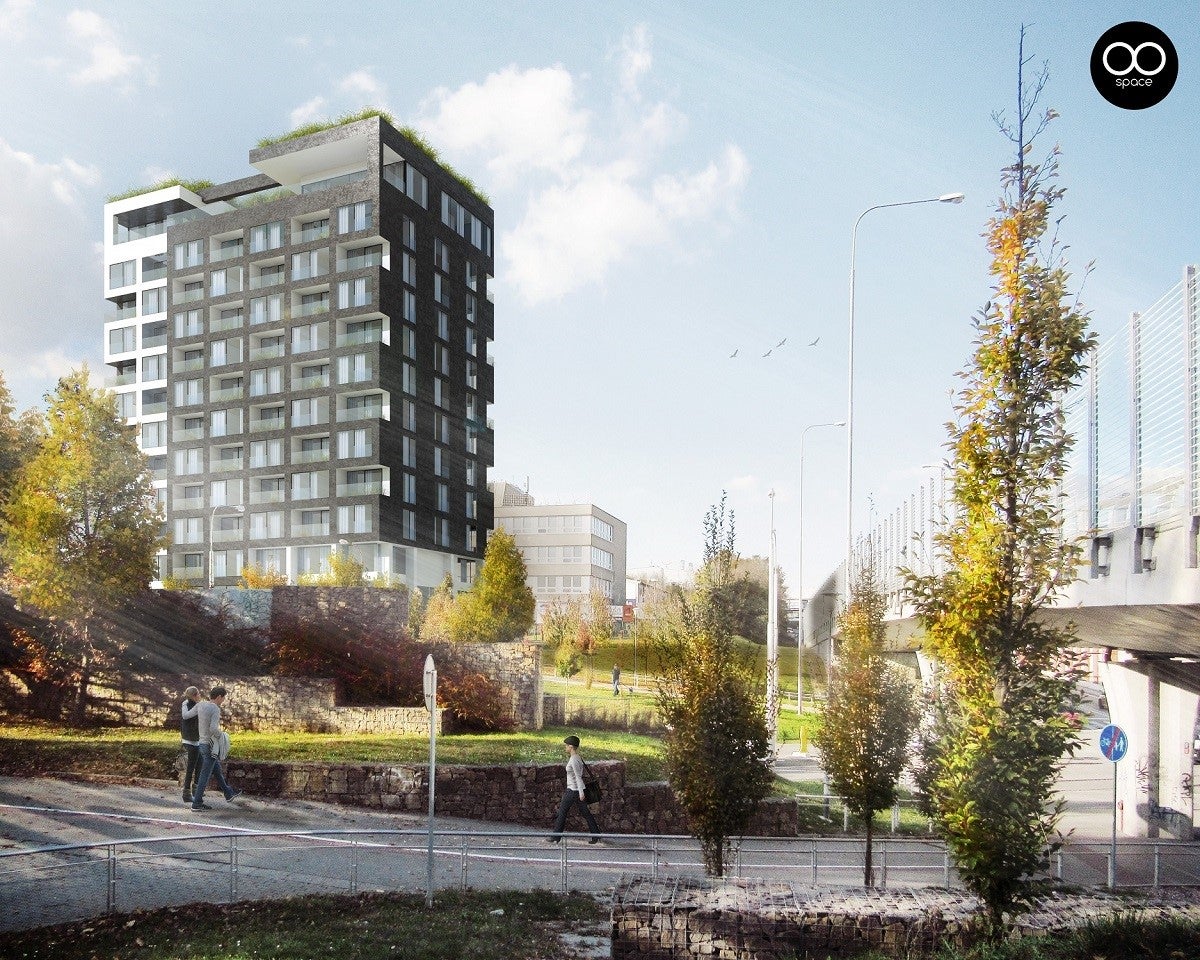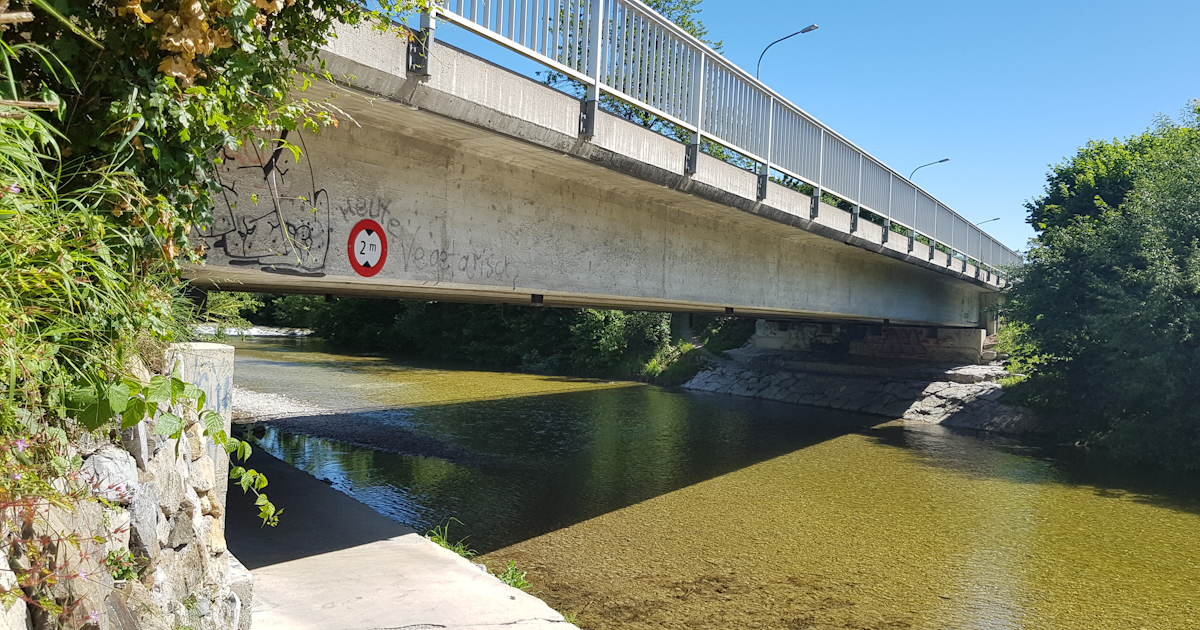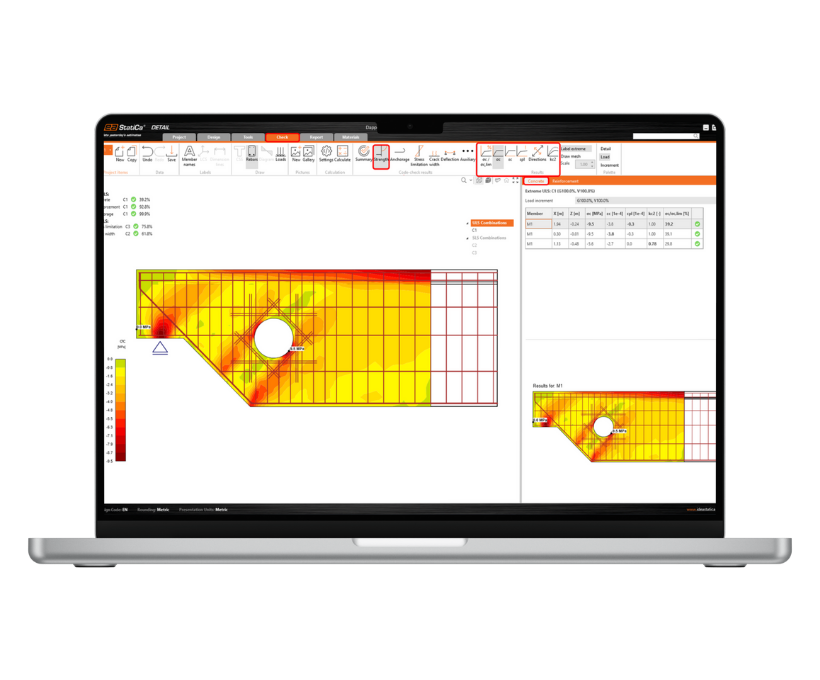CONCRETE CODE-CHECKS MADE SIMPLE
Stop estimating, start calculating, and join 40,000 engineers saving days of work with results they can trust
WALL AND DETAIL DESIGN
Accurately and safely design concrete walls, D-regions, or whole members. IDEA StatiCa Detail gives you a complete design report with all serviceability checks for:
- Concrete walls
- Beams with openings, dapped ends, etc.
- Pile caps and pier caps
- General shape D-regions
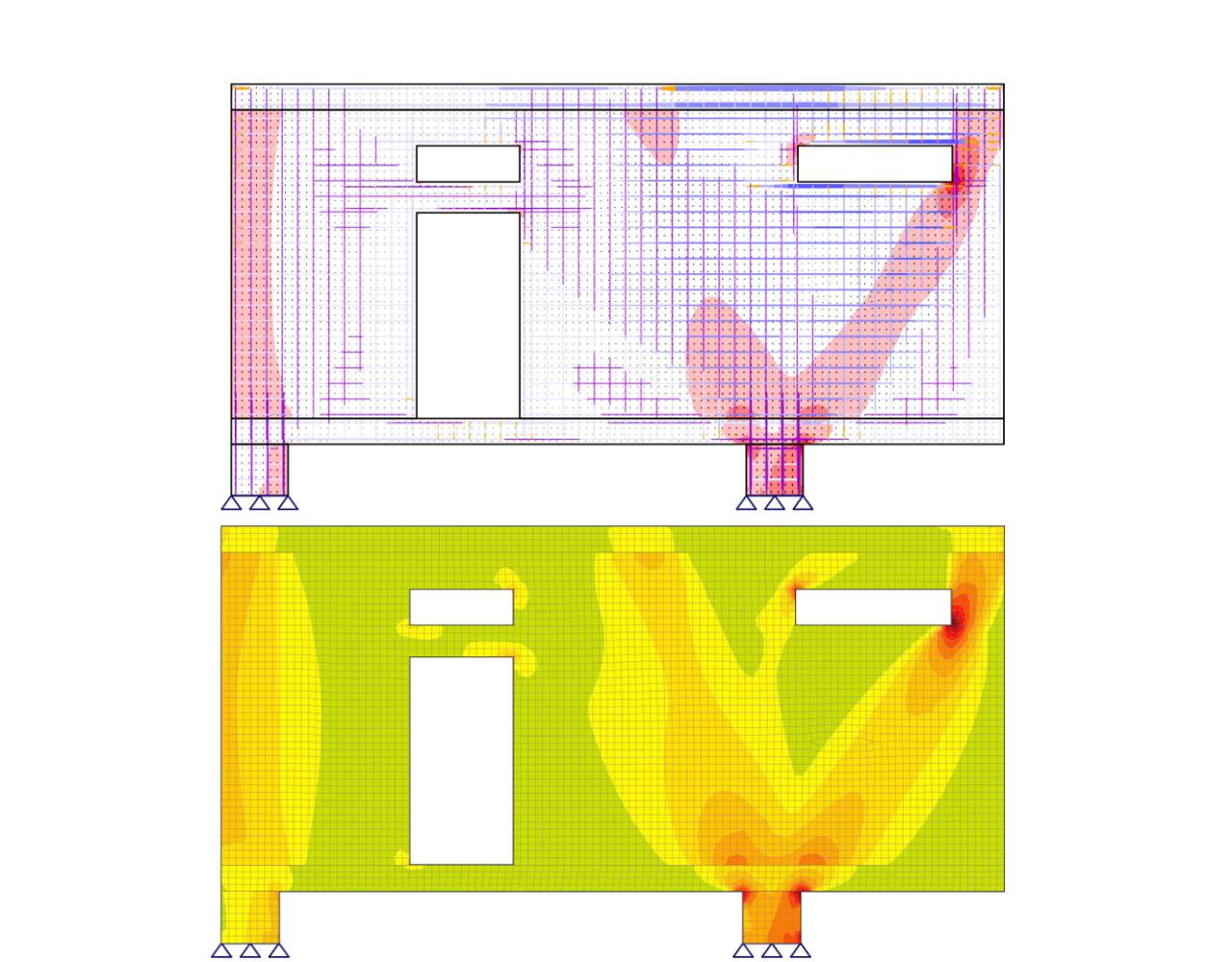
Prevent critical failures in anchoring design
Apply concrete reinforcement, including near-edge situations, cast-in plates, column pedestals, and non-standard foundation shapes.
- Use single workflow for importing the base plate, anchors, and loads from Connection, designing the anchoring, and generating a report
- Create accurate outputs using real reinforcement, stiffness, and shear transfer through anchors, shear lugs, and friction
- Use visual results to identify critical checks, design reinforcement, and calculate stress and strain
